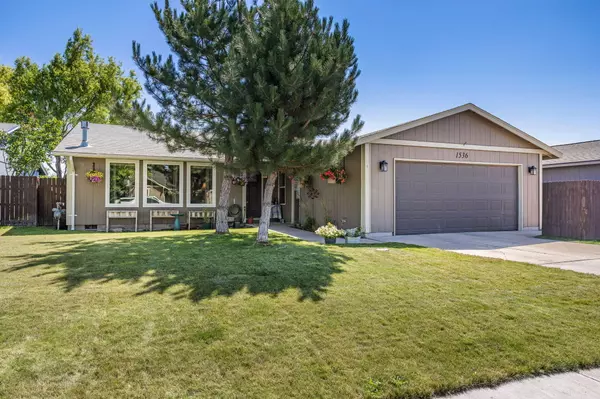$380,000
$380,000
For more information regarding the value of a property, please contact us for a free consultation.
3 Beds
2 Baths
1,704 SqFt
SOLD DATE : 10/04/2023
Key Details
Sold Price $380,000
Property Type Single Family Home
Sub Type Single Family Residence
Listing Status Sold
Purchase Type For Sale
Square Footage 1,704 sqft
Price per Sqft $223
Subdivision City Heights
MLS Listing ID 220168241
Sold Date 10/04/23
Style Ranch
Bedrooms 3
Full Baths 2
Year Built 2001
Annual Tax Amount $2,525
Lot Size 6,534 Sqft
Acres 0.15
Lot Dimensions 0.15
Property Description
Welcome to 1536 NE. Deedie Court, Prineville, OR 97754 - a remarkable property in an ideal location for a comfortable and convenient lifestyle.This charming home boasts a large living room flooded with natural light, creating a warm and inviting atmosphere for gatherings and relaxation. With three bedrooms and two bathrooms, there is ample space for a growing family or those who desire room for guests.The spacious kitchen is perfect for preparing meals and entertaining loved ones. Its efficient and functional layout ensures a seamless flow throughout. The star of this property is the massive master bedroom, offering a peaceful retreat to unwind at the end of the day. Step outside and discover the great backyard, a blank canvas awaiting your personal touch. Whether you envision a tranquil garden oasis, a lively play area, or a space for entertaining, the possibilities are endless.
Location
State OR
County Crook
Community City Heights
Interior
Interior Features Breakfast Bar, Ceiling Fan(s), Kitchen Island, Laminate Counters, Linen Closet, Primary Downstairs, Shower/Tub Combo, Walk-In Closet(s)
Heating Electric, Natural Gas
Cooling Wall/Window Unit(s)
Fireplaces Type Gas, Living Room
Fireplace Yes
Window Features Vinyl Frames
Exterior
Exterior Feature Patio
Garage Attached, Concrete, Driveway, Garage Door Opener
Garage Spaces 2.0
Roof Type Composition
Parking Type Attached, Concrete, Driveway, Garage Door Opener
Total Parking Spaces 2
Garage Yes
Building
Lot Description Fenced, Landscaped, Sprinkler Timer(s), Sprinklers In Front, Sprinklers In Rear
Entry Level One
Foundation Stemwall
Water Public
Architectural Style Ranch
Structure Type Frame
New Construction No
Schools
High Schools Crook County High
Others
Senior Community No
Tax ID 15633
Acceptable Financing Conventional, FHA, USDA Loan, VA Loan
Listing Terms Conventional, FHA, USDA Loan, VA Loan
Special Listing Condition Standard
Read Less Info
Want to know what your home might be worth? Contact us for a FREE valuation!

Our team is ready to help you sell your home for the highest possible price ASAP

Bought with Central Oregon Association of REALTORS







