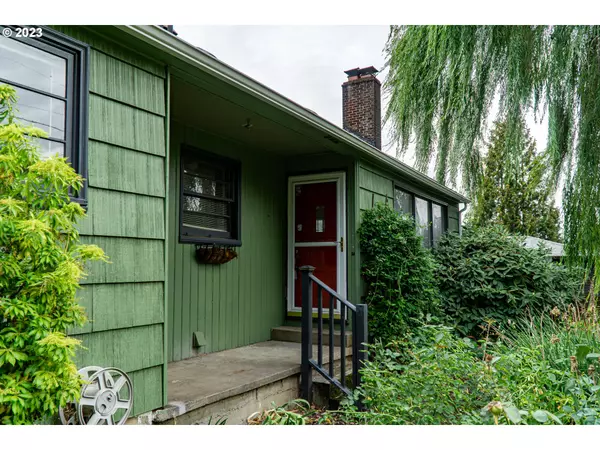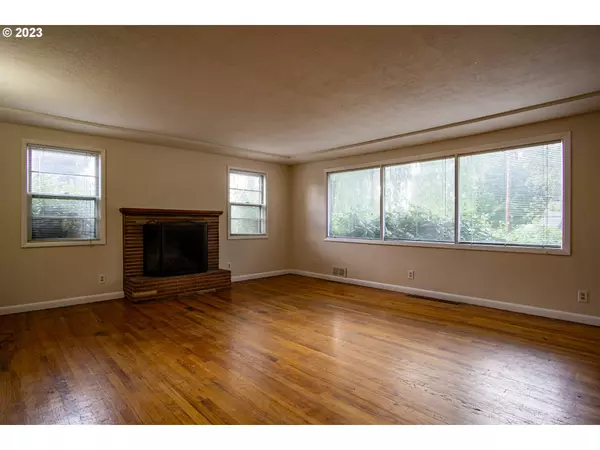Bought with MORE Realty
$439,000
$439,000
For more information regarding the value of a property, please contact us for a free consultation.
3 Beds
2.1 Baths
2,512 SqFt
SOLD DATE : 10/18/2023
Key Details
Sold Price $439,000
Property Type Single Family Home
Sub Type Single Family Residence
Listing Status Sold
Purchase Type For Sale
Square Footage 2,512 sqft
Price per Sqft $174
MLS Listing ID 23469548
Sold Date 10/18/23
Style Capecod, Traditional
Bedrooms 3
Full Baths 2
HOA Y/N No
Year Built 1949
Annual Tax Amount $4,029
Tax Year 2022
Lot Size 0.440 Acres
Property Sub-Type Single Family Residence
Property Description
Consider the interior of this mid-century Cape Cod-style home to be your blank slate to transform into your dream home or to flip it. Newer roof & high eff. gas furnace. Hardwood floors in living rm, hallway & BR on main. Large flat .44 acre lot has apple, pear and a plum tree, and is perfect for your urban garden or shop/barn. 19 x 32 gar. w/storage above & behind. Development potential with R-MD zoning (Middle Housing) allows additional home, multi-units up to 4-plex or cottage cluster, and City says there is room for driveway access on south side of lot for access to rear of lot for Middle Housing units; buyer to do their own due diligence. Oil tank has been decommissioned. Sold as-is, seller to do no repairs. [Home Energy Score = 1. HES Report at https://rpt.greenbuildingregistry.com/hes/OR10222618]
Location
State OR
County Clackamas
Area _145
Zoning R-MD
Rooms
Basement Partially Finished, Storage Space
Interior
Interior Features Ceiling Fan, Hardwood Floors, Laundry, Soaking Tub, Vinyl Floor, Wallto Wall Carpet, Wood Floors
Heating Forced Air90
Fireplaces Number 2
Fireplaces Type Wood Burning
Appliance Dishwasher, Disposal, Tile
Exterior
Exterior Feature Porch, Yard
Parking Features Detached, ExtraDeep, Oversized
Garage Spaces 2.0
View Y/N false
Roof Type Composition
Garage Yes
Building
Lot Description Level
Story 3
Foundation Concrete Perimeter
Sewer Public Sewer
Water Public Water
Level or Stories 3
New Construction No
Schools
Elementary Schools Lewelling
Middle Schools Rowe
High Schools Milwaukie
Others
Senior Community No
Acceptable Financing Cash, Conventional
Listing Terms Cash, Conventional
Read Less Info
Want to know what your home might be worth? Contact us for a FREE valuation!

Our team is ready to help you sell your home for the highest possible price ASAP







