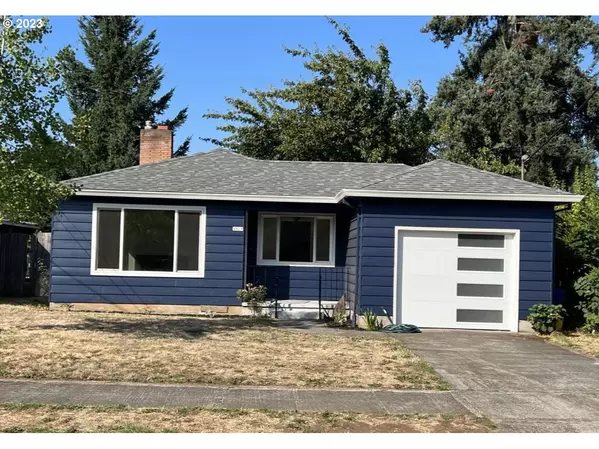Bought with Portland Proper Real Estate
$473,500
$479,900
1.3%For more information regarding the value of a property, please contact us for a free consultation.
3 Beds
1 Bath
980 SqFt
SOLD DATE : 10/19/2023
Key Details
Sold Price $473,500
Property Type Single Family Home
Sub Type Single Family Residence
Listing Status Sold
Purchase Type For Sale
Square Footage 980 sqft
Price per Sqft $483
Subdivision Woodstock Area
MLS Listing ID 23461240
Sold Date 10/19/23
Style Stories1, Ranch
Bedrooms 3
Full Baths 1
HOA Y/N No
Year Built 1959
Annual Tax Amount $3,789
Tax Year 2022
Lot Size 5,227 Sqft
Property Description
OPEN HOUSE Saturday 9/23/2023 11:00m to 2:00 pm. Updated/remodeled 1959 Ranch Style home. New bathroom vanity with Engineered Carrera stone, updated cabinets, quartz kitchen counters, stainless appliance, updated lighting, refinished hardwood floors, new hardware, new garage door and opener, new interior & exterior paint. Electric Furnace and new water heater. Fenced yard and covered back patio. Roof new in 2019. Great location on a quiet street. Close to Woodstock Park, Reed College, Rhododendron Garden, coffee, restaurants and food carts. Has been a successful long-term rental.
Location
State OR
County Multnomah
Area _143
Rooms
Basement None
Interior
Interior Features Ceiling Fan, Garage Door Opener, Hardwood Floors, Laundry, Quartz, Wood Floors
Heating Forced Air
Cooling None
Fireplaces Number 1
Fireplaces Type Wood Burning
Appliance Dishwasher, Free Standing Range, Free Standing Refrigerator, Quartz, Range Hood, Stainless Steel Appliance
Exterior
Exterior Feature Covered Patio, Fenced, Patio, Porch, Public Road
Garage Attached
Garage Spaces 1.0
View Y/N false
Roof Type Composition
Parking Type Driveway, Off Street
Garage Yes
Building
Lot Description Level, Trees
Story 1
Foundation Concrete Perimeter
Sewer Public Sewer
Water Public Water
Level or Stories 1
New Construction No
Schools
Elementary Schools Arleta
Middle Schools Kellogg
High Schools Franklin
Others
Senior Community No
Acceptable Financing Cash, Conventional, FHA, VALoan
Listing Terms Cash, Conventional, FHA, VALoan
Read Less Info
Want to know what your home might be worth? Contact us for a FREE valuation!

Our team is ready to help you sell your home for the highest possible price ASAP








