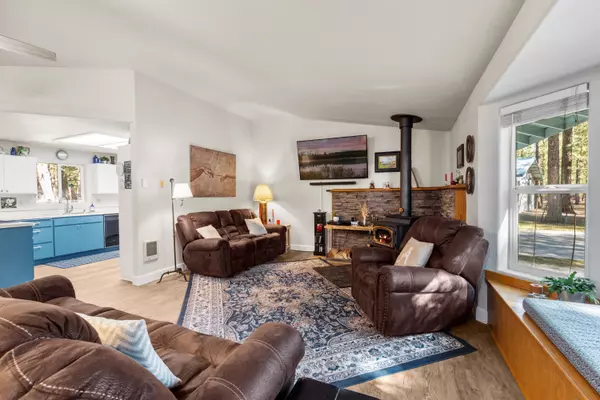$430,000
$473,000
9.1%For more information regarding the value of a property, please contact us for a free consultation.
3 Beds
2 Baths
1,578 SqFt
SOLD DATE : 10/19/2023
Key Details
Sold Price $430,000
Property Type Single Family Home
Sub Type Single Family Residence
Listing Status Sold
Purchase Type For Sale
Square Footage 1,578 sqft
Price per Sqft $272
Subdivision Ponderosa Pines
MLS Listing ID 220163786
Sold Date 10/19/23
Style Ranch
Bedrooms 3
Full Baths 2
HOA Fees $330
Year Built 1995
Annual Tax Amount $3,046
Lot Size 1.280 Acres
Acres 1.28
Lot Dimensions 1.28
Property Description
Come check out this home. Private, peaceful and quiet. Nestled on the end of a cul de sac within the Ponderosa Pines Community. This 3 bedroom 2 bathroom updated home sits on a fully fenced 1.28 acres. The home has LVP flooring in the main living areas, and carpet in the bedrooms. Newly painted cabinets throughout. Relax in the jacuzzi tub in the primary bathroom. Relax with meals on the screened in porch overlooking the many pine trees in the backyard. Backyard also has a 4' x 8' chicken coop with enclosed chicken run, a large dog run, and a 20' x 32' fenced in garden. You'll also find a fire pit, swing set, playhouse and sandbox. There is a large shop and a garage. The garage has a new door and automatic opener installed January 2023. New water heater installed January 2022.
Ponderosa Pines sits in the midst of the Deschutes National Forest. Nearby rivers, lakes and hiking. A great getaway in the woods or live year round and enjoy the great outdoors. Plenty of room for RV's and toys.
Location
State OR
County Deschutes
Community Ponderosa Pines
Interior
Interior Features Ceiling Fan(s), Jetted Tub, Open Floorplan, Primary Downstairs
Heating Electric, Wood
Cooling None
Fireplaces Type Wood Burning
Fireplace Yes
Window Features Bay Window(s),Double Pane Windows
Exterior
Exterior Feature Fire Pit, Patio
Garage Asphalt, Attached, Driveway, Garage Door Opener, Gated, Other
Garage Spaces 2.0
Amenities Available Firewise Certification, Snow Removal, Water
Roof Type Metal
Parking Type Asphalt, Attached, Driveway, Garage Door Opener, Gated, Other
Total Parking Spaces 2
Garage Yes
Building
Lot Description Fenced, Garden, Sprinkler Timer(s), Sprinklers In Front, Sprinklers In Rear, Wooded
Entry Level One
Foundation Stemwall
Water Shared Well
Architectural Style Ranch
Structure Type Frame
New Construction No
Schools
High Schools Lapine Sr High
Others
Senior Community No
Tax ID 221007A003900
Security Features Carbon Monoxide Detector(s),Smoke Detector(s)
Acceptable Financing Cash, Conventional, FHA, USDA Loan, VA Loan
Listing Terms Cash, Conventional, FHA, USDA Loan, VA Loan
Special Listing Condition Standard
Read Less Info
Want to know what your home might be worth? Contact us for a FREE valuation!

Our team is ready to help you sell your home for the highest possible price ASAP

Bought with Central Oregon Association of REALTORS







