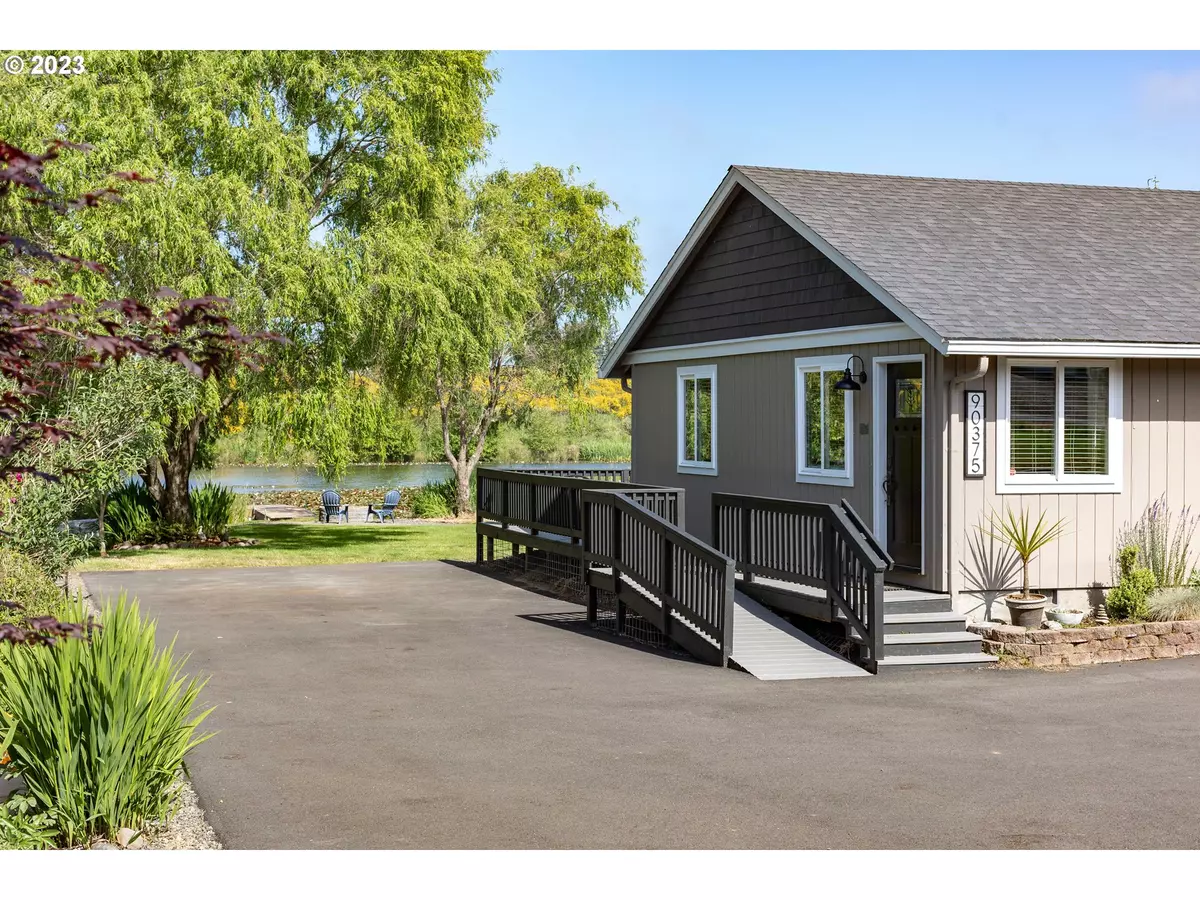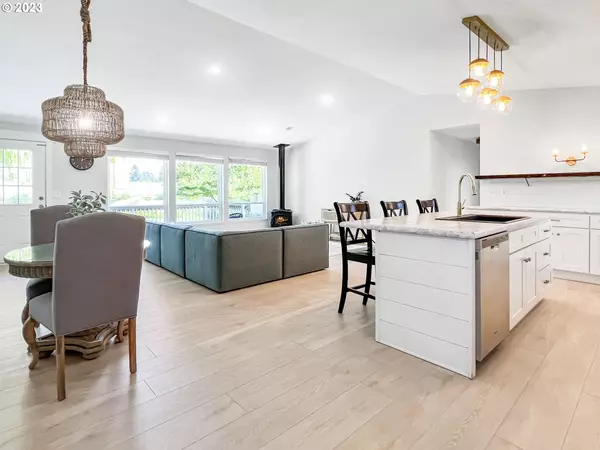Bought with Non Rmls Broker
$630,000
$625,000
0.8%For more information regarding the value of a property, please contact us for a free consultation.
3 Beds
2 Baths
1,515 SqFt
SOLD DATE : 10/19/2023
Key Details
Sold Price $630,000
Property Type Single Family Home
Sub Type Single Family Residence
Listing Status Sold
Purchase Type For Sale
Square Footage 1,515 sqft
Price per Sqft $415
MLS Listing ID 23140971
Sold Date 10/19/23
Style Stories1, Ranch
Bedrooms 3
Full Baths 2
HOA Y/N No
Year Built 1983
Annual Tax Amount $3,489
Tax Year 2022
Lot Size 0.830 Acres
Property Description
Say hello to the lakefront retreat you've been searching for! This property has a single-level home, a guest cottage, a large paved driveway with room for boat or RV parking, spacious yard, a private dock and a small kayak launch area. Enjoy the peaceful views from the kitchen, living room and two of the bedrooms. The main home has newer LVP flooring, a newer roof, newer furnace, updated septic system, expansive kitchen countertop space, a gas fireplace and a wrapped around deck. The best view of the lake is from the detached studio guest cottage, complete with bathroom, kitchenette, air conditioning and storage area. Zoning allows short-term rentals; buyers should conduct due diligence for their intended use. Seller is a licensed real estate agent.
Location
State OR
County Clatsop
Area _181
Rooms
Basement Crawl Space
Interior
Interior Features Ceiling Fan, Dual Flush Toilet, Garage Door Opener, Laundry, Vaulted Ceiling, Washer Dryer
Heating Forced Air, Mini Split
Fireplaces Number 1
Fireplaces Type Gas
Appliance Dishwasher, Free Standing Range, Free Standing Refrigerator, Island, Microwave, Plumbed For Ice Maker, Stainless Steel Appliance
Exterior
Exterior Feature Deck, Guest Quarters, Raised Beds, R V Parking, Second Residence, Tool Shed, Yard
Garage Attached
Garage Spaces 2.0
Waterfront Yes
Waterfront Description Lake
View Y/N true
View Lake, Territorial
Roof Type Composition
Parking Type Driveway
Garage Yes
Building
Lot Description Level, Trees
Story 1
Foundation Concrete Perimeter, Pillar Post Pier
Sewer Sand Filtered, Septic Tank
Water Public Water
Level or Stories 1
New Construction No
Schools
Elementary Schools Pacific Ridge
Middle Schools Seaside
High Schools Seaside
Others
Senior Community No
Acceptable Financing Cash, Conventional, VALoan
Listing Terms Cash, Conventional, VALoan
Read Less Info
Want to know what your home might be worth? Contact us for a FREE valuation!

Our team is ready to help you sell your home for the highest possible price ASAP








