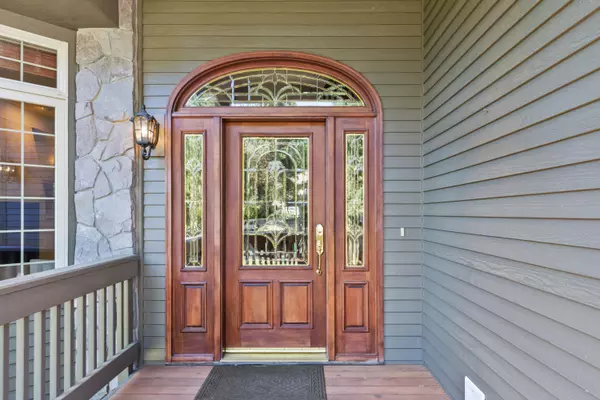$949,000
$949,000
For more information regarding the value of a property, please contact us for a free consultation.
3 Beds
4 Baths
2,866 SqFt
SOLD DATE : 10/19/2023
Key Details
Sold Price $949,000
Property Type Single Family Home
Sub Type Single Family Residence
Listing Status Sold
Purchase Type For Sale
Square Footage 2,866 sqft
Price per Sqft $331
Subdivision Mtn High
MLS Listing ID 220168112
Sold Date 10/19/23
Style Craftsman,Northwest,Traditional
Bedrooms 3
Full Baths 3
Half Baths 1
HOA Fees $181
Year Built 1998
Annual Tax Amount $8,318
Lot Size 0.310 Acres
Acres 0.31
Lot Dimensions 0.31
Property Description
Welcome to 20485 Outback Court in the mature and meticulous community of Mountain High in Bend, Oregon. As you enter this lovely and well cared for home, you will immediately appreciate the flow and openness of the layout. The expansive living areas are illuminated by numerous well placed windows allowing natural light to flood the interior spaces. Gas fireplaces in two different locations of the home provide ample opportunity for reading by the fire, playing board games, or indulging in a cozy nap. The kitchen is well appointed with high-end stainless steel appliances, incredible amounts of storage, and enough counter space to entertain family and friends. All bedrooms are upstairs and they each have their own full bathrooms and impressive closets. The well appointed office has beautiful built-in cabinetry and is wired for sound. The yard spaces are well cared for and ready for your personal touches. Mountain High features a sport court, pickleball, tennis, a clubhouse and a pool.
Location
State OR
County Deschutes
Community Mtn High
Rooms
Basement None
Interior
Interior Features Bidet, Built-in Features, Double Vanity, Enclosed Toilet(s), Fiberglass Stall Shower, Linen Closet, Pantry, Soaking Tub, Tile Counters, Tile Shower, Walk-In Closet(s)
Heating Forced Air, Natural Gas, Zoned
Cooling Central Air, Zoned
Fireplaces Type Family Room, Gas, Living Room
Fireplace Yes
Window Features Garden Window(s),Skylight(s),Vinyl Frames
Exterior
Exterior Feature Deck
Garage Attached, Driveway, Garage Door Opener, Paver Block
Garage Spaces 3.0
Community Features Pickleball Court(s), Sport Court, Tennis Court(s)
Amenities Available Clubhouse, Gated, Pickleball Court(s), Pool, Snow Removal, Sport Court, Tennis Court(s), Trail(s)
Roof Type Tile
Parking Type Attached, Driveway, Garage Door Opener, Paver Block
Total Parking Spaces 3
Garage Yes
Building
Lot Description Drip System, Landscaped, Sprinkler Timer(s), Sprinklers In Front, Sprinklers In Rear
Entry Level Two
Foundation Stemwall
Water Public
Architectural Style Craftsman, Northwest, Traditional
Structure Type Frame
New Construction No
Schools
High Schools Caldera High
Others
Senior Community No
Tax ID 163765
Security Features Carbon Monoxide Detector(s),Smoke Detector(s)
Acceptable Financing Cash, Conventional, FHA, VA Loan
Listing Terms Cash, Conventional, FHA, VA Loan
Special Listing Condition Standard
Read Less Info
Want to know what your home might be worth? Contact us for a FREE valuation!

Our team is ready to help you sell your home for the highest possible price ASAP

Bought with Central Oregon Association of REALTORS







