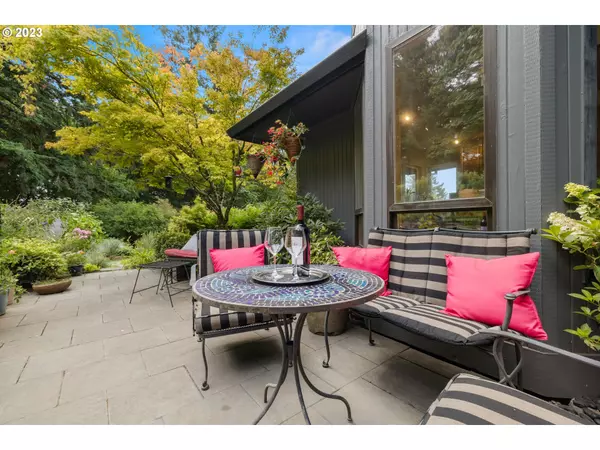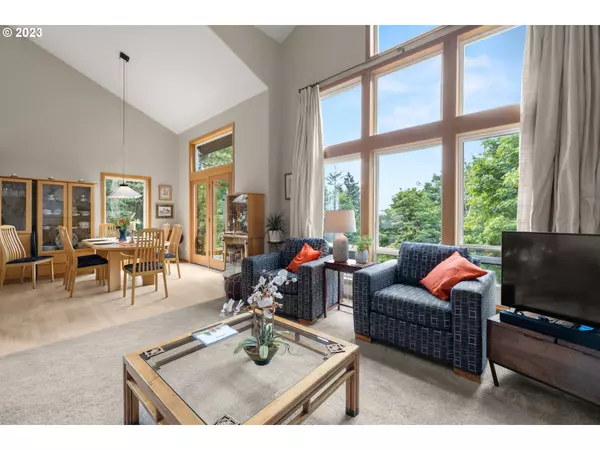Bought with Works Real Estate
$879,000
$899,990
2.3%For more information regarding the value of a property, please contact us for a free consultation.
4 Beds
2.1 Baths
2,305 SqFt
SOLD DATE : 10/25/2023
Key Details
Sold Price $879,000
Property Type Single Family Home
Sub Type Single Family Residence
Listing Status Sold
Purchase Type For Sale
Square Footage 2,305 sqft
Price per Sqft $381
Subdivision Skyline / Forest Park
MLS Listing ID 23003708
Sold Date 10/25/23
Style N W Contemporary, Traditional
Bedrooms 4
Full Baths 2
HOA Y/N No
Year Built 1995
Annual Tax Amount $8,370
Tax Year 2022
Lot Size 4.760 Acres
Property Description
Urban Nest Meets Country living! This one-owner home has been lovingly cared for over the years with several updates and Improvements. Enjoy the 4.76 acres of quiet privacy in a lovely community of neighbors while having great access to an urban lifestyle of art, theater, and shopping, yet minutes to numerous trail heads to hike, bike and ride horses. The home sits high up on the top portion of the property that overlooks the forested acreage and enjoys views of incredible sunsets and the coastal range. The tall ceilings and dramatic windows flood the home with natural light while offering a serene view of the trees and beyond. Beautifully located in a rural setting yet with quick access to uptown & downtown to the East, and to the high-tech corridor, Bethany, Barnes-Miller Village to the West. It also has great proximity to several highly acclaimed and notable hospitals, Universities and places of worship. The proximity to Forest park with 70 miles of trails and over 5156 acres offers a great respite from urban life. Enjoy country living with all the city amentities. Secluded yet highly accessible!
Location
State OR
County Multnomah
Area _148
Zoning RR
Rooms
Basement Crawl Space, Full Basement
Interior
Interior Features Floor3rd, Garage Door Opener, Hardwood Floors, High Ceilings, Laminate Flooring, Laundry, Quartz, Soaking Tub, Vaulted Ceiling, Vinyl Floor, Wallto Wall Carpet
Heating Forced Air
Cooling None
Fireplaces Number 1
Fireplaces Type Gas
Appliance Builtin Oven, Cooktop, Disposal, Double Oven, Free Standing Refrigerator, Island, Plumbed For Ice Maker, Quartz
Exterior
Exterior Feature Deck, Garden, Smart Camera Recording, Water Feature
Garage Attached
Garage Spaces 2.0
View Y/N true
View Territorial, Trees Woods
Roof Type Composition
Parking Type Driveway, Off Street
Garage Yes
Building
Lot Description Private, Secluded, Sloped, Wooded
Story 3
Foundation Concrete Perimeter
Sewer Sand Filtered, Septic Tank
Water Public Water
Level or Stories 3
New Construction No
Schools
Elementary Schools Skyline
Middle Schools Skyline
High Schools Lincoln
Others
Senior Community No
Acceptable Financing Cash, Conventional, FHA, VALoan
Listing Terms Cash, Conventional, FHA, VALoan
Read Less Info
Want to know what your home might be worth? Contact us for a FREE valuation!

Our team is ready to help you sell your home for the highest possible price ASAP








