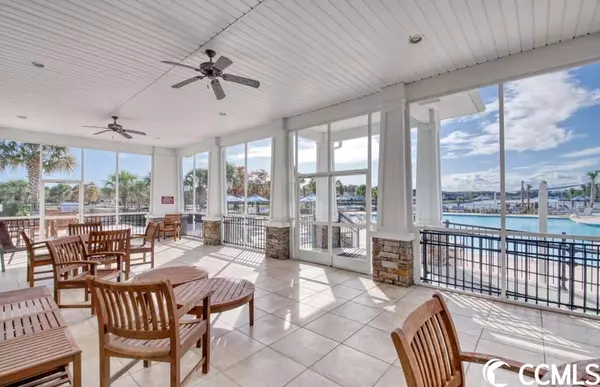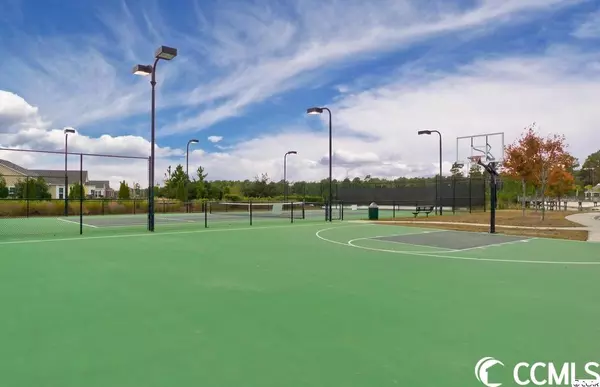Bought with CRG Homes
$545,840
$545,840
For more information regarding the value of a property, please contact us for a free consultation.
5 Beds
3.5 Baths
3,216 SqFt
SOLD DATE : 10/26/2023
Key Details
Sold Price $545,840
Property Type Single Family Home
Sub Type Detached
Listing Status Sold
Purchase Type For Sale
Square Footage 3,216 sqft
Price per Sqft $169
Subdivision Berkshire Forest-Carolina Forest
MLS Listing ID 2321810
Sold Date 10/26/23
Style Split- Level
Bedrooms 5
Full Baths 3
Half Baths 1
Construction Status Never Occupied
HOA Fees $100/mo
HOA Y/N Yes
Year Built 2023
Lot Size 10,890 Sqft
Acres 0.25
Property Description
Welcome to Berkshire Forest where living here is like being on a vacation! Enjoy watching the Carolina sunset on the screened in lanai with a pond view! Resort like 5-star amenities! Enjoy the use of 2 pools, lazy river, splash pad, fitness center, clubhouse situated on 32-acre lake w/ sandy beach and dock, full time activities director, outdoor hot tub, picnic & grilling areas, dog park, playground, walking trails, pickle ball, basketball, tennis courts and bocce ball! Easy access to International Dr. /HWY 31 / HWY 501, near restaurants, shopping, schools and 10 minutes to the beach! Please note photos are of a model home.
Location
State SC
County Horry
Community Berkshire Forest-Carolina Forest
Area 10B Myrtle Beach Area--Carolina Forest
Zoning Res
Interior
Interior Features Stainless Steel Appliances
Heating Forced Air, Gas
Cooling Central Air
Flooring Carpet, Tile
Furnishings Unfurnished
Fireplace No
Appliance Dishwasher, Microwave, Range
Exterior
Parking Features Attached, Garage, Two Car Garage, Garage Door Opener
Garage Spaces 2.0
Pool Community, Outdoor Pool
Community Features Clubhouse, Recreation Area, Tennis Court(s), Long Term Rental Allowed, Pool
Utilities Available Electricity Available, Natural Gas Available, Sewer Available, Water Available
Amenities Available Clubhouse, Tennis Court(s)
Total Parking Spaces 4
Building
Entry Level One,Multi/Split
Foundation Slab
Builder Name Pulte Homes
Water Public
Level or Stories One, Multi/Split
New Construction Yes
Construction Status Never Occupied
Schools
Elementary Schools River Oaks Elementary
Middle Schools Ocean Bay Middle School
High Schools Carolina Forest High School
Others
Tax ID 41805040052
Monthly Total Fees $100
Acceptable Financing Cash, Conventional, FHA, VA Loan
Disclosures Covenants/Restrictions Disclosure
Listing Terms Cash, Conventional, FHA, VA Loan
Financing Conventional
Special Listing Condition None
Read Less Info
Want to know what your home might be worth? Contact us for a FREE valuation!

Our team is ready to help you sell your home for the highest possible price ASAP

Copyright 2024 Coastal Carolinas Multiple Listing Service, Inc. All rights reserved.







