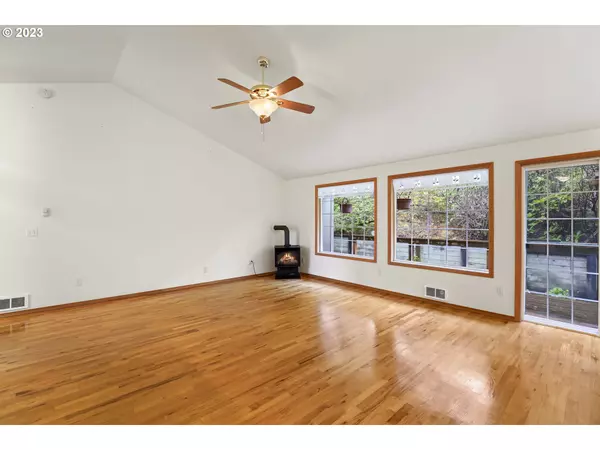Bought with Keller Williams Realty Eugene and Springfield
$475,000
$509,000
6.7%For more information regarding the value of a property, please contact us for a free consultation.
3 Beds
2 Baths
1,645 SqFt
SOLD DATE : 10/30/2023
Key Details
Sold Price $475,000
Property Type Single Family Home
Sub Type Single Family Residence
Listing Status Sold
Purchase Type For Sale
Square Footage 1,645 sqft
Price per Sqft $288
Subdivision Idylewood
MLS Listing ID 23251886
Sold Date 10/30/23
Style Stories2, Ranch
Bedrooms 3
Full Baths 2
HOA Y/N No
Year Built 1994
Annual Tax Amount $3,011
Tax Year 2022
Lot Size 0.290 Acres
Property Description
Fabulous home in the coveted area of Idylewood. Enter the foyer to gorgeous hardwood floors throughout the living area and primary bedroom. Open greatroom with vaulted ceilings bathed in natural light with views of rhodies in backyard. Propane stove for those chilly evenings. Dining area with inviting bay windows. Friendly kitchen opens to living area with island. Primary bedroom suite with dressing area, walk-in closet and full bath. Upper level with two additional bedrooms and full bath. Extra deep garage for workshop and storage. Fabulous 38 foot long partially covered deck with access from living area and pathway from front yard. Mature rhododendrons throughout. Greenhouse and raised garden bed for your green thumb.
Location
State OR
County Lane
Area _229
Zoning RA
Interior
Interior Features Ceiling Fan, Hardwood Floors, High Ceilings, Laundry, Vaulted Ceiling, Wallto Wall Carpet, Washer Dryer, Wood Floors
Heating Zoned
Fireplaces Number 1
Fireplaces Type Propane
Appliance Dishwasher, Disposal, Free Standing Range, Free Standing Refrigerator, Island
Exterior
Exterior Feature Covered Deck, Greenhouse, Porch
Parking Features Attached, ExtraDeep, Oversized
Garage Spaces 2.0
View Y/N true
View Territorial, Trees Woods
Roof Type Composition
Garage Yes
Building
Lot Description Gentle Sloping, Sloped, Trees
Story 2
Sewer Septic Tank
Water Public Water
Level or Stories 2
New Construction No
Schools
Elementary Schools Siuslaw
Middle Schools Siuslaw
High Schools Siuslaw
Others
Senior Community No
Acceptable Financing Cash, Conventional, FHA, USDALoan, VALoan
Listing Terms Cash, Conventional, FHA, USDALoan, VALoan
Read Less Info
Want to know what your home might be worth? Contact us for a FREE valuation!

Our team is ready to help you sell your home for the highest possible price ASAP








