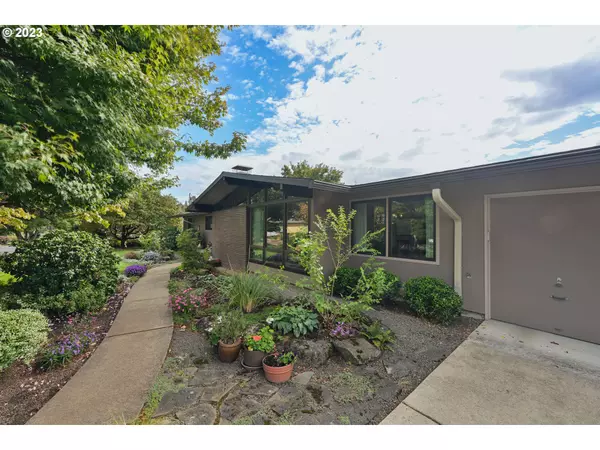Bought with Redfin
$602,500
$545,000
10.6%For more information regarding the value of a property, please contact us for a free consultation.
3 Beds
2 Baths
1,653 SqFt
SOLD DATE : 10/31/2023
Key Details
Sold Price $602,500
Property Type Single Family Home
Sub Type Single Family Residence
Listing Status Sold
Purchase Type For Sale
Square Footage 1,653 sqft
Price per Sqft $364
Subdivision Lewelling
MLS Listing ID 23354056
Sold Date 10/31/23
Style Stories1, Ranch
Bedrooms 3
Full Baths 2
HOA Y/N No
Year Built 1964
Annual Tax Amount $5,096
Tax Year 2022
Property Description
OPEN SAT 12-2. The mid century modern gem has been loved and impeccably maintained by the same owner for 59 years. Many recent modern updates include : newer wood windows, newer gutters and gutter guards, newer 30 year presidential composite roof, newer furnace, a/c and hot water tank. The charm of the 1964 home is still obvious. When you enter into this one level home you are greeted by an inviting living room with vaulted ceiling with an open beam, a formal dining room that leads to the kitchen/family room combo, original floors and wood work throughout. The primary suite has a dressing room, an additional closet and slider to a private patio. The yard has been cultivated with love. Large covered patio and raised garden boxes and beautiful landscaping. You won't want to miss this opportunity to live in this home on a quiet dead-end street.
Location
State OR
County Clackamas
Area _145
Rooms
Basement Crawl Space
Interior
Interior Features Garage Door Opener, Vaulted Ceiling, Vinyl Floor
Heating Forced Air95 Plus
Cooling Central Air
Fireplaces Number 2
Fireplaces Type Wood Burning
Appliance Dishwasher, Free Standing Range, Free Standing Refrigerator
Exterior
Exterior Feature Covered Patio, Fenced, Garden, Greenhouse, Patio, Tool Shed, Yard
Garage Oversized
Garage Spaces 2.0
View Y/N false
Roof Type Composition
Parking Type Driveway
Garage Yes
Building
Lot Description Level
Story 1
Foundation Concrete Perimeter
Sewer Public Sewer
Water Public Water
Level or Stories 1
New Construction No
Schools
Elementary Schools Lewelling
Middle Schools Rowe
High Schools Milwaukie
Others
Senior Community No
Acceptable Financing Cash, Conventional, FHA, VALoan
Listing Terms Cash, Conventional, FHA, VALoan
Read Less Info
Want to know what your home might be worth? Contact us for a FREE valuation!

Our team is ready to help you sell your home for the highest possible price ASAP








