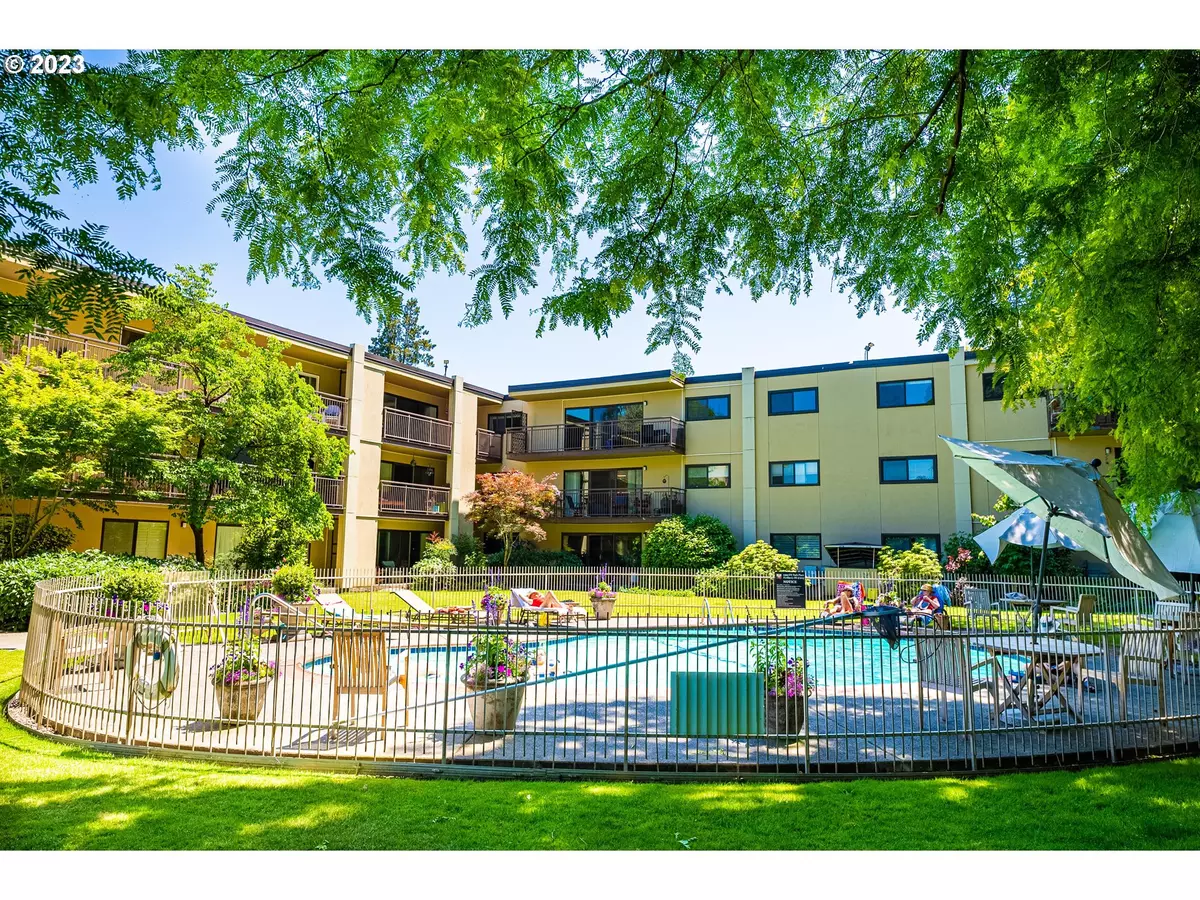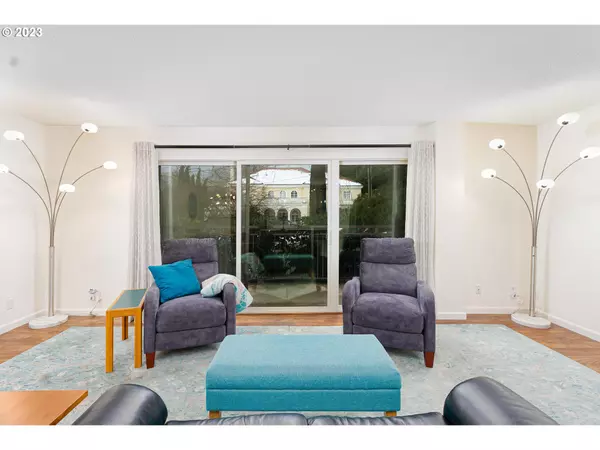Bought with Keller Williams Sunset Corridor
$350,000
$350,000
For more information regarding the value of a property, please contact us for a free consultation.
2 Beds
2 Baths
1,244 SqFt
SOLD DATE : 11/02/2023
Key Details
Sold Price $350,000
Property Type Condo
Sub Type Condominium
Listing Status Sold
Purchase Type For Sale
Square Footage 1,244 sqft
Price per Sqft $281
Subdivision Washington Park
MLS Listing ID 23190710
Sold Date 11/02/23
Style Contemporary
Bedrooms 2
Full Baths 2
Condo Fees $927
HOA Fees $927/mo
HOA Y/N Yes
Year Built 1964
Annual Tax Amount $7,486
Tax Year 2022
Property Description
Experience living at its best in this southwest corner condo located next to Portland's signature Washington Park. Close to everything yet tucked away from the hustle and bustle. Condos in this building are rarely on the market. The unit has been remodeled with high-quality finishes + tons of storage. The open great room features LVP floors and a covered balcony with tree and park views. The kitchen is a chef's dream with a waterfall quartz island, white cabinetry, and top-notch appliances. The primary suite has ample closet space and an updated bathroom with a walk-in shower. Washer and dryer in the unit. The HOA includes the pool and large courtyard. Secure building with an elevator and covered deeded parking. Convenient to all that NW 23rd Ave has to offer with shops and restaurants, Zupans, public transportation on the corner, Providence Park and more. Walk Score of 91 and easy access to hiking trails. Well run HOA. Pets and rentals are allowed. This move-in ready unit offers a luxurious experience at an incredible bargain.
Location
State OR
County Multnomah
Area _148
Zoning R
Rooms
Basement None
Interior
Interior Features Elevator, Garage Door Opener, Laminate Flooring, Laundry, Quartz, Tile Floor, Vinyl Floor, Washer Dryer, Wood Floors
Heating Zoned
Appliance Convection Oven, Dishwasher, Disposal, Free Standing Range, Free Standing Refrigerator, Island, Microwave, Plumbed For Ice Maker, Quartz, Range Hood, Stainless Steel Appliance, Water Purifier
Exterior
Exterior Feature Covered Patio, Pool, Security Lights, Sprinkler, Yard
Garage Attached
Garage Spaces 1.0
View Y/N true
View City, Park Greenbelt, Trees Woods
Roof Type Flat
Parking Type Deeded
Garage Yes
Building
Lot Description Commons
Story 1
Foundation Slab
Sewer Public Sewer
Water Public Water
Level or Stories 1
New Construction No
Schools
Elementary Schools Ainsworth
Middle Schools West Sylvan
High Schools Lincoln
Others
Senior Community No
Acceptable Financing Cash, Conventional
Listing Terms Cash, Conventional
Read Less Info
Want to know what your home might be worth? Contact us for a FREE valuation!

Our team is ready to help you sell your home for the highest possible price ASAP








