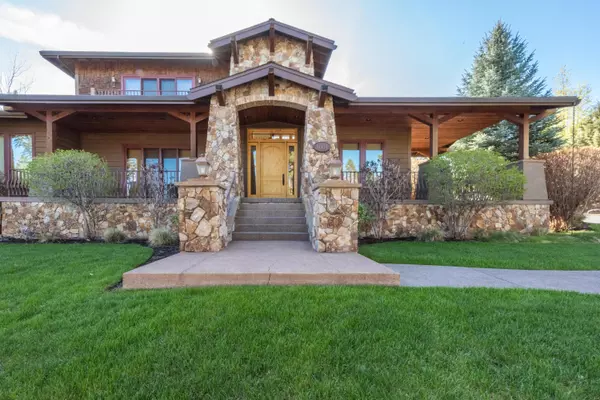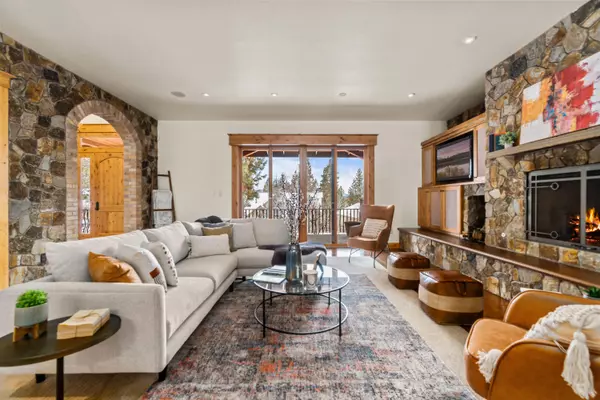$2,275,000
$2,575,000
11.7%For more information regarding the value of a property, please contact us for a free consultation.
6 Beds
6 Baths
5,507 SqFt
SOLD DATE : 11/01/2023
Key Details
Sold Price $2,275,000
Property Type Single Family Home
Sub Type Single Family Residence
Listing Status Sold
Purchase Type For Sale
Square Footage 5,507 sqft
Price per Sqft $413
Subdivision Parks At Broken Top
MLS Listing ID 220160364
Sold Date 11/01/23
Style Craftsman,Northwest,Traditional
Bedrooms 6
Full Baths 5
Half Baths 1
HOA Fees $145
Year Built 2006
Annual Tax Amount $13,790
Lot Size 0.650 Acres
Acres 0.65
Lot Dimensions 0.65
Property Description
This timeless custom home offers equal parts refinement and comfort, livability and accessibility. Perched on a .65 acre lot within The Parks, this neighborhood is highly coveted for its green spaces, pool, sport court, proximity to trails, in-town amenities, and so much more. Here, distinguishing features reflect in the abundant windows, seamless connection to outdoor spaces, and rustic warmth from the stone detail creating an exquisite focal point. Intentionally designed for entertaining, the spacious Chef's kitchen with double islands centers at the heart of the home, wi outdoor access to a large private exterior patio with stone fireplace and yard beyond. Offering versatility and privacy, find the primary bedroom and full guest suite on first floor, and three additional bedrooms with jack & jill baths upstairs, as well as a 600 SF ADU over the detached oversized garage. A truly unique opportunity delivering a lifestyle of relaxation and recreation. Seller carry terms available.
Location
State OR
County Deschutes
Community Parks At Broken Top
Rooms
Basement None
Interior
Interior Features Breakfast Bar, Built-in Features, Ceiling Fan(s), Central Vacuum, Double Vanity, Enclosed Toilet(s), Granite Counters, In-Law Floorplan, Jetted Tub, Kitchen Island, Linen Closet, Open Floorplan, Pantry, Primary Downstairs, Shower/Tub Combo, Smart Lighting, Soaking Tub, Solid Surface Counters, Spa/Hot Tub, Stone Counters, Tile Counters, Tile Shower, Vaulted Ceiling(s), Walk-In Closet(s), Wet Bar, Wired for Data, Wired for Sound
Heating Forced Air, Natural Gas, Zoned
Cooling Central Air, ENERGY STAR Qualified Equipment, Heat Pump, Zoned
Fireplaces Type Family Room, Gas, Great Room, Living Room, Outside, Primary Bedroom
Fireplace Yes
Window Features Double Pane Windows
Exterior
Exterior Feature Built-in Barbecue, Courtyard, Outdoor Kitchen, Patio, Spa/Hot Tub
Garage Asphalt, Attached, Driveway, Garage Door Opener, Heated Garage, Storage, Workshop in Garage
Garage Spaces 4.0
Community Features Park, Playground, Short Term Rentals Allowed
Amenities Available Park, Playground, Pool
Roof Type Composition
Accessibility Smart Technology
Parking Type Asphalt, Attached, Driveway, Garage Door Opener, Heated Garage, Storage, Workshop in Garage
Total Parking Spaces 4
Garage Yes
Building
Lot Description Drip System, Landscaped, Native Plants, Rock Outcropping, Sloped, Sprinkler Timer(s), Sprinklers In Front, Sprinklers In Rear, Water Feature
Entry Level Two
Foundation Stemwall
Water Public
Architectural Style Craftsman, Northwest, Traditional
Structure Type Frame
New Construction No
Schools
High Schools Summit High
Others
Senior Community No
Tax ID 251613
Security Features Carbon Monoxide Detector(s),Smoke Detector(s)
Acceptable Financing Cash, Conventional, Owner Will Carry
Listing Terms Cash, Conventional, Owner Will Carry
Special Listing Condition Standard
Read Less Info
Want to know what your home might be worth? Contact us for a FREE valuation!

Our team is ready to help you sell your home for the highest possible price ASAP

Bought with Central Oregon Association of REALTORS







