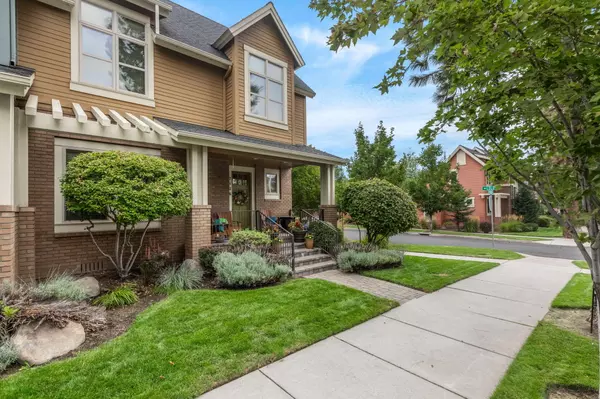$820,000
$829,900
1.2%For more information regarding the value of a property, please contact us for a free consultation.
3 Beds
3 Baths
1,784 SqFt
SOLD DATE : 10/27/2023
Key Details
Sold Price $820,000
Property Type Townhouse
Sub Type Townhouse
Listing Status Sold
Purchase Type For Sale
Square Footage 1,784 sqft
Price per Sqft $459
Subdivision Northwest Crossing
MLS Listing ID 220170681
Sold Date 10/27/23
Style Craftsman
Bedrooms 3
Full Baths 2
Half Baths 1
HOA Fees $333
Year Built 2006
Annual Tax Amount $4,200
Lot Size 3,484 Sqft
Acres 0.08
Lot Dimensions 0.08
Property Description
This immaculate 1784 sq ft townhome features 3 bedrooms, 3 baths, secluded patio with 4 person Marquis hot tub, and two car adjacent garage with lots of storage and work space. Built with Earth Advantage energy efficiency, you'll enjoy the benefits of sustainable living while also saving on your energy bills.
The kitchen is perfect for the home chef with a kitchen island/breakfast bar and Alder cabinetry. You'll love the granite tiled counters and pantry, which provide ample storage space for all your cooking needs. The kitchen opens up to both a great room, complete with a cozy gas fireplace, and a spacious and elegant dining area.
Recent upgrades such as a high energy efficient furnace, composite floors, and Maytag washer were all done three years ago. The AC unit and KitchenAid microwave were replaced a year ago and the Moen kitchen faucet was replaced six months ago.
This townhome is conveniently located close to parks, restaurants, and schools, making it the perfect location.
Location
State OR
County Deschutes
Community Northwest Crossing
Interior
Heating Forced Air, Natural Gas
Cooling Central Air
Exterior
Garage Alley Access, Attached, Concrete, Driveway, Garage Door Opener
Garage Spaces 2.0
Amenities Available Park
Roof Type Composition
Parking Type Alley Access, Attached, Concrete, Driveway, Garage Door Opener
Total Parking Spaces 2
Garage Yes
Building
Entry Level Two
Foundation Stemwall
Water Backflow Domestic, Public
Architectural Style Craftsman
Structure Type Frame
New Construction No
Schools
High Schools Summit High
Others
Senior Community No
Tax ID 250961
Acceptable Financing Cash, Conventional, VA Loan
Listing Terms Cash, Conventional, VA Loan
Special Listing Condition Standard
Read Less Info
Want to know what your home might be worth? Contact us for a FREE valuation!

Our team is ready to help you sell your home for the highest possible price ASAP

Bought with Central Oregon Association of REALTORS







