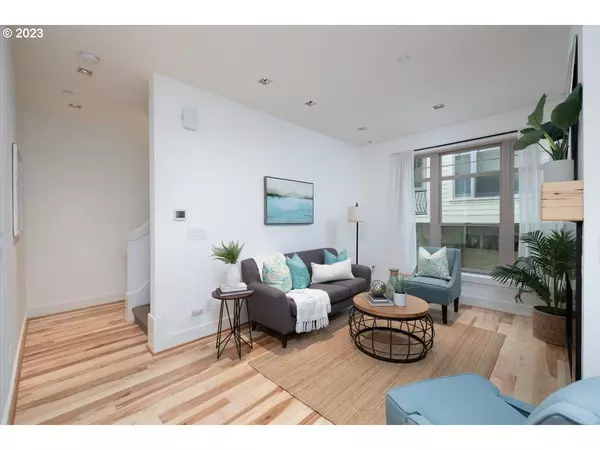Bought with Keller Williams Realty Professionals
$590,000
$599,000
1.5%For more information regarding the value of a property, please contact us for a free consultation.
2 Beds
2 Baths
1,701 SqFt
SOLD DATE : 11/03/2023
Key Details
Sold Price $590,000
Property Type Townhouse
Sub Type Townhouse
Listing Status Sold
Purchase Type For Sale
Square Footage 1,701 sqft
Price per Sqft $346
Subdivision Goose Hollow
MLS Listing ID 23584960
Sold Date 11/03/23
Style Townhouse, Traditional
Bedrooms 2
Full Baths 2
Condo Fees $340
HOA Fees $340/mo
HOA Y/N Yes
Year Built 2008
Annual Tax Amount $10,392
Tax Year 2022
Property Description
This impeccable townhome is tucked in the convenient Goose Hollow Neighborhood backing to Washington Park. With a walk score of 91 you can enjoy the beauty of the park & the surrounding amenities- including shopping, coffee shops, restaurants & Providence Park. Lightly lived in w/updates throughout,including new hardwoods, carpet, paint, heat pump, custom LED lighting & beautiful bathroom refreshes, it's truly move in ready. Enjoy a balcony on each level and a view of Mt St Helens & city lights from the Primary bedroom. The one car garage has plenty of built in storage. Experience the perfect lock & go lifestyle while still enjoying a neighborhood feel. [Home Energy Score = 8. HES Report at https://rpt.greenbuildingregistry.com/hes/OR10166789]
Location
State OR
County Multnomah
Area _148
Rooms
Basement Finished
Interior
Interior Features Garage Door Opener, Granite, Hardwood Floors, Soaking Tub, Sprinkler, Tile Floor, Vinyl Floor, Wallto Wall Carpet, Washer Dryer
Heating Forced Air, Heat Pump
Cooling Heat Pump
Fireplaces Number 1
Fireplaces Type Gas
Appliance Dishwasher, Disposal, Free Standing Gas Range, Free Standing Refrigerator, Granite, Microwave, Stainless Steel Appliance
Exterior
Exterior Feature Covered Deck, Porch, Smart Lock, Sprinkler
Garage Attached
Garage Spaces 1.0
View Y/N true
View City, Mountain, Territorial
Roof Type Composition
Parking Type On Street
Garage Yes
Building
Lot Description Commons, Cul_de_sac
Story 4
Foundation Slab
Sewer Public Sewer
Water Public Water
Level or Stories 4
New Construction No
Schools
Elementary Schools Ainsworth
Middle Schools West Sylvan
High Schools Lincoln
Others
Senior Community No
Acceptable Financing Cash, Conventional, FHA, VALoan
Listing Terms Cash, Conventional, FHA, VALoan
Read Less Info
Want to know what your home might be worth? Contact us for a FREE valuation!

Our team is ready to help you sell your home for the highest possible price ASAP








