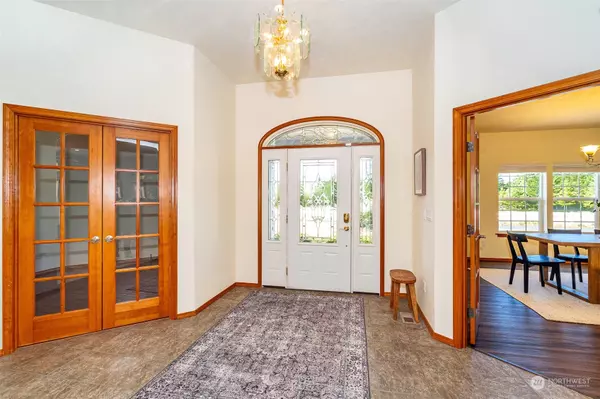Bought with Jason Mitchell Real Estate WA
$772,500
$825,000
6.4%For more information regarding the value of a property, please contact us for a free consultation.
3 Beds
2.5 Baths
2,636 SqFt
SOLD DATE : 11/03/2023
Key Details
Sold Price $772,500
Property Type Single Family Home
Sub Type Residential
Listing Status Sold
Purchase Type For Sale
Square Footage 2,636 sqft
Price per Sqft $293
Subdivision Chehalis
MLS Listing ID 2147844
Sold Date 11/03/23
Style 10 - 1 Story
Bedrooms 3
Full Baths 2
Half Baths 1
Year Built 2006
Annual Tax Amount $6,708
Lot Size 5.000 Acres
Property Description
Very spacious custom home on 5 acres in the country. No detail left undone in this marvelous single level rancher. Formal entryway, huge dining room, open concept eat in kitchen with family room, formal living room with propane fireplace and french doors leading out to large deck. Den/office, primary bedroom with walk in closet, en suite bath with tiled shower, jetted tub, and heated tile floors. Large additional bedrooms with walk in closets and huge windows. Central vacuum system. ADA accessible. Heated attached 3 bay garage, hot tub, piped propane for BBQ, newer roof. All on an absolutely beautiful 5 acre parcel with trees, natural landscape, and gorgeous mature landscaping. Quiet country living and convenient to I-5.
Location
State WA
County Lewis
Area 430 - Chehalis
Rooms
Basement None
Main Level Bedrooms 3
Interior
Interior Features Ceramic Tile, Laminate, Wall to Wall Carpet, Bath Off Primary, Built-In Vacuum, Ceiling Fan(s), Double Pane/Storm Window, Dining Room, French Doors, Hot Tub/Spa, Jetted Tub, Security System, Skylight(s), Vaulted Ceiling(s), Walk-In Closet(s), Walk-In Pantry, Wired for Generator, Fireplace, Water Heater
Flooring Ceramic Tile, Laminate, Carpet
Fireplaces Number 1
Fireplaces Type Gas
Fireplace true
Appliance Dishwasher, Dryer, Microwave, Refrigerator, Washer
Exterior
Exterior Feature Cement Planked, Wood
Garage Spaces 3.0
Amenities Available Deck, Fenced-Partially, Gated Entry, High Speed Internet, Propane, RV Parking
Waterfront No
View Y/N Yes
View Territorial
Roof Type Composition
Parking Type RV Parking, Driveway, Attached Garage
Garage Yes
Building
Lot Description Dead End Street, Secluded
Story One
Sewer Septic Tank
Water Individual Well
New Construction No
Schools
Elementary Schools Buyer To Verify
Middle Schools Chehalis Mid
High Schools W F West High
School District Chehalis
Others
Senior Community No
Acceptable Financing Cash Out, Conventional, FHA, VA Loan
Listing Terms Cash Out, Conventional, FHA, VA Loan
Read Less Info
Want to know what your home might be worth? Contact us for a FREE valuation!

Our team is ready to help you sell your home for the highest possible price ASAP

"Three Trees" icon indicates a listing provided courtesy of NWMLS.







