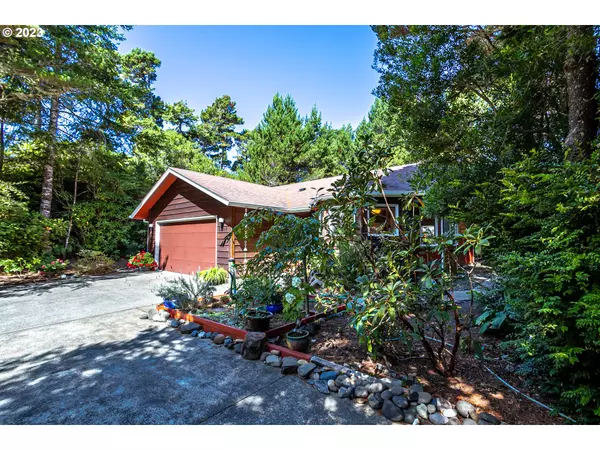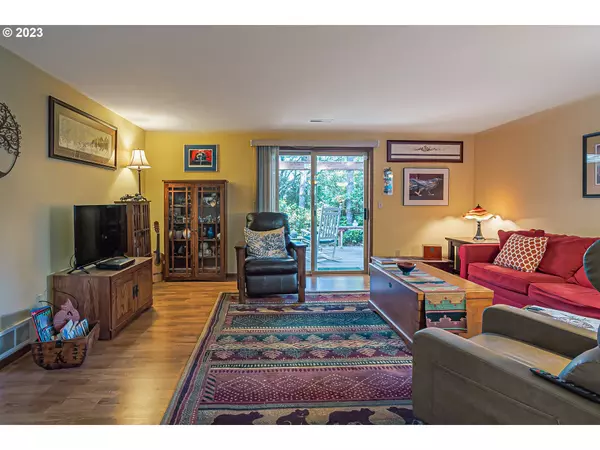Bought with United Real Estate Properties
$450,000
$450,000
For more information regarding the value of a property, please contact us for a free consultation.
2 Beds
2 Baths
1,164 SqFt
SOLD DATE : 11/03/2023
Key Details
Sold Price $450,000
Property Type Single Family Home
Sub Type Single Family Residence
Listing Status Sold
Purchase Type For Sale
Square Footage 1,164 sqft
Price per Sqft $386
MLS Listing ID 23256059
Sold Date 11/03/23
Style Bungalow
Bedrooms 2
Full Baths 2
HOA Y/N No
Year Built 1989
Annual Tax Amount $2,382
Tax Year 2022
Lot Size 0.420 Acres
Property Description
Introducing this stunning hidden gem, a secluded home nestled among picturesque trees, now hitting the market for the first time in 20 years. As you approach the home, you'll be embraced by the serene atmosphere created by the lush greenery and mature trees that surround it. The privacy offered by this natural oasis makes it the perfect retreat from the bustling world outside. Step inside and prepare to be enchanted by the warmth and care that has been poured into every detail of this home, creating a cozy and inviting environment for gatherings with family and friends. The two bedrooms provide ample space for relaxation and rest. Imagine waking up to the gentle morning breeze rustling through the leaves, a true sanctuary away from the noise of everyday life. Lovingly maintained over the years, its secluded charm and proximity to nature and the beach, this beautiful charmer is a rare find in today's market. Don't miss out on the opportunity to claim this enchanting retreat as your own.
Location
State OR
County Lane
Area _230
Zoning RA
Rooms
Basement None
Interior
Interior Features Garage Door Opener, Laundry, Vinyl Floor, Wood Floors
Heating Forced Air, Heat Pump
Cooling Heat Pump
Appliance Builtin Range, Dishwasher, Free Standing Refrigerator
Exterior
Exterior Feature Covered Deck
Garage Attached
Garage Spaces 1.0
View Y/N true
View Trees Woods
Roof Type Composition
Parking Type Driveway, Off Street
Garage Yes
Building
Lot Description Flag Lot, Level, Private, Trees
Story 1
Sewer Septic Tank
Water Public Water
Level or Stories 1
New Construction No
Schools
Elementary Schools Siuslaw
Middle Schools Siuslaw
High Schools Siuslaw
Others
Senior Community No
Acceptable Financing Cash, Conventional, FHA, VALoan
Listing Terms Cash, Conventional, FHA, VALoan
Read Less Info
Want to know what your home might be worth? Contact us for a FREE valuation!

Our team is ready to help you sell your home for the highest possible price ASAP








