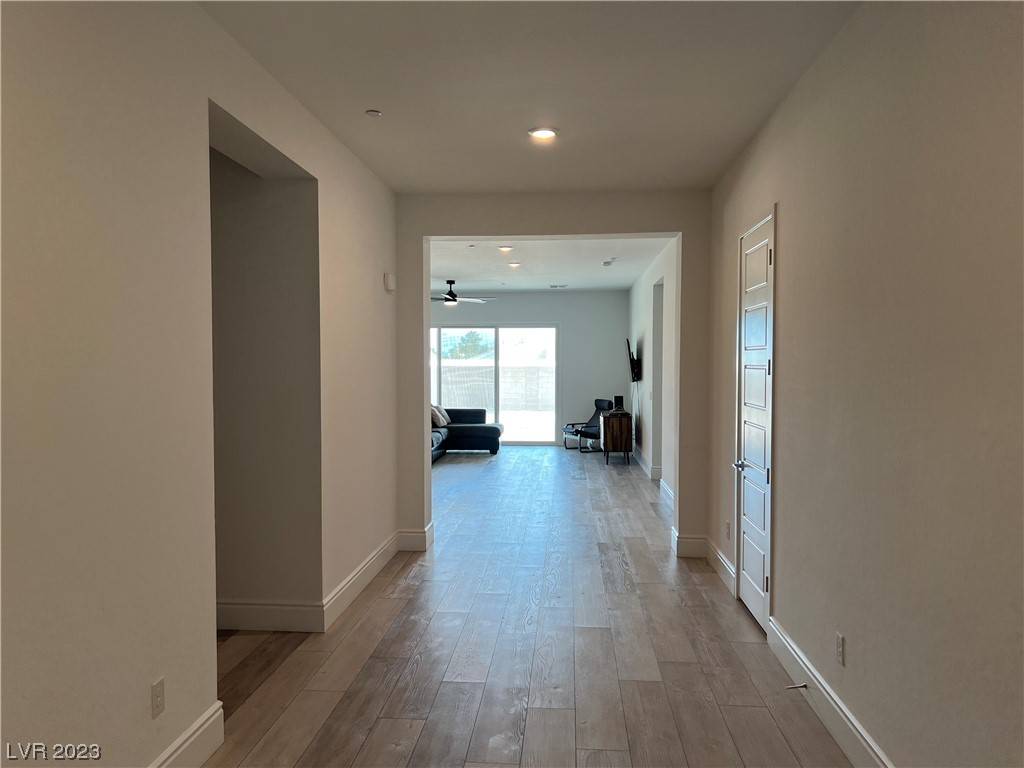$840,000
$824,900
1.8%For more information regarding the value of a property, please contact us for a free consultation.
4 Beds
4 Baths
3,172 SqFt
SOLD DATE : 11/07/2023
Key Details
Sold Price $840,000
Property Type Single Family Home
Sub Type Single Family Residence
Listing Status Sold
Purchase Type For Sale
Square Footage 3,172 sqft
Price per Sqft $264
Subdivision Bradley & Ano
MLS Listing ID 2527838
Sold Date 11/07/23
Style One Story
Bedrooms 4
Full Baths 3
Half Baths 1
Construction Status RESALE
HOA Y/N Yes
Originating Board GLVAR
Year Built 2022
Annual Tax Amount $9,000
Lot Size 10,890 Sqft
Acres 0.25
Property Sub-Type Single Family Residence
Property Description
Price reduced! Motivated seller! 3,173 sq. ft. single story home with modern features to meet your needs. Kitchen features high end Monogram 48" refrigerator, 48" professional stove/ range, gorgeous designer quartz countertops, gray custom cabinetry and a super-sized pantry. Plus this home features an RV garage that can also fit a total of six cars! Two separated primary suites with attached bathrooms, as well as two secondary bedrooms that share a jack and jill bathroom. Solar is fully owned, so your power bill will cost next to nothing. Lots of technology throughout the house, plus too much more to mention. This house is stunning!
Location
State NV
County Clark
Community Soleil
Zoning Single Family
Body of Water Public
Interior
Interior Features Bedroom on Main Level, Ceiling Fan(s), Primary Downstairs, Programmable Thermostat
Heating Gas, Multiple Heating Units
Cooling Central Air, Electric, 2 Units
Flooring Carpet, Luxury Vinyl, Luxury Vinyl Plank
Furnishings Unfurnished
Window Features Blinds,Double Pane Windows,Low-Emissivity Windows
Appliance Built-In Gas Oven, Dryer, Dishwasher, ENERGY STAR Qualified Appliances, Gas Cooktop, Disposal, Gas Range, Gas Water Heater, Microwave, Refrigerator, Water Heater, Washer
Laundry Cabinets, Gas Dryer Hookup, Laundry Room, Sink
Exterior
Exterior Feature Barbecue, Patio, Private Yard
Parking Features Attached, Epoxy Flooring, Garage, Garage Door Opener, Inside Entrance, Private, RV Garage, RV Access/Parking, Tandem
Garage Spaces 6.0
Fence Block, Back Yard
Pool None
Utilities Available Cable Available
Roof Type Tile
Porch Covered, Patio
Garage 1
Private Pool no
Building
Lot Description Desert Landscaping, Landscaped, < 1/4 Acre
Faces North
Story 1
Sewer Public Sewer
Water Public
Architectural Style One Story
Structure Type Frame,Stucco
Construction Status RESALE
Schools
Elementary Schools Carl, Kay, Carl, Kay
Middle Schools Saville Anthony
High Schools Shadow Ridge
Others
HOA Name Soleil
HOA Fee Include Association Management
Tax ID 125-24-711-003
Acceptable Financing Cash, Conventional, VA Loan
Listing Terms Cash, Conventional, VA Loan
Financing Conventional
Read Less Info
Want to know what your home might be worth? Contact us for a FREE valuation!

Our team is ready to help you sell your home for the highest possible price ASAP

Copyright 2025 of the Las Vegas REALTORS®. All rights reserved.
Bought with Steven M. Lambiris • Local Realty






