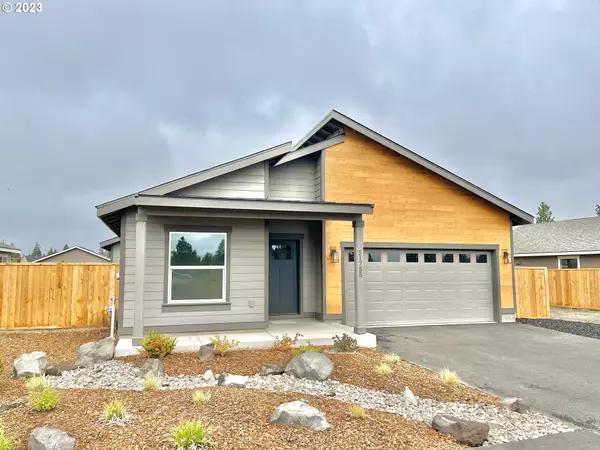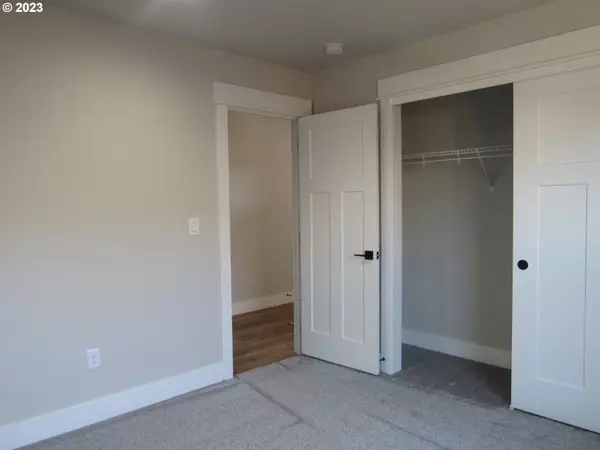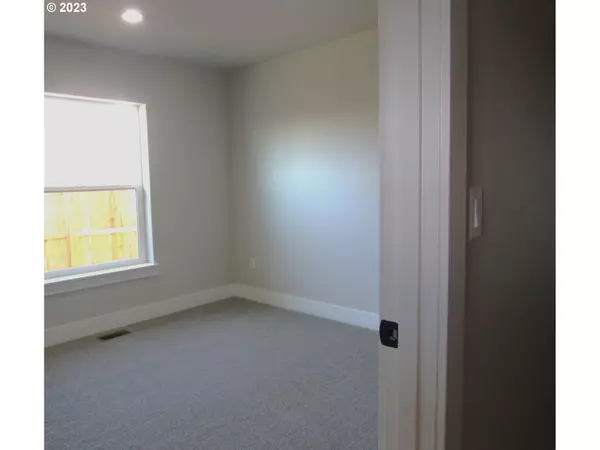Bought with Non Rmls Broker
$465,000
$469,000
0.9%For more information regarding the value of a property, please contact us for a free consultation.
3 Beds
2 Baths
1,791 SqFt
SOLD DATE : 10/25/2023
Key Details
Sold Price $465,000
Property Type Single Family Home
Sub Type Single Family Residence
Listing Status Sold
Purchase Type For Sale
Square Footage 1,791 sqft
Price per Sqft $259
Subdivision Crescent Creek
MLS Listing ID 23163822
Sold Date 10/25/23
Style Stories1, N W Contemporary
Bedrooms 3
Full Baths 2
Condo Fees $80
HOA Fees $80/mo
HOA Y/N Yes
Year Built 2022
Annual Tax Amount $50
Tax Year 2022
Lot Size 6,969 Sqft
Property Description
Built in 2022 in phase 2 of the Reserve at the Pines. Backing up to common area and walkway. 3 bedroom plus den home is light and bright. Vaulted ceilings in Living Room with recessed lighting and gas fireplace. Plenty of cabinets in Kitchen with soft close cabinets and drawers and Large pantry. Barn door to utility room. Double Vanity, tile shower and enclosed toilet in primary bath. Large walk-in closet. Covered back patio with recessed lighting. Newly landscaped backyard with 2 station sprinkler system as well as drip system around perimeter of backyard. Privacy fencing. Seller has already done the prep work for a 8x12 shed as well as for garden beds. The only thing missing is your shed and plants!
Location
State OR
County Deschutes
Area _320
Zoning RMP
Rooms
Basement Crawl Space
Interior
Interior Features Ceiling Fan, High Ceilings, Laundry, Vaulted Ceiling, Vinyl Floor, Wallto Wall Carpet
Heating Forced Air
Cooling None
Fireplaces Number 1
Fireplaces Type Gas
Appliance Dishwasher, Disposal, E N E R G Y S T A R Qualified Appliances, Free Standing Range, Gas Appliances, Island, Microwave, Pantry, Stainless Steel Appliance
Exterior
Exterior Feature Covered Patio, Fenced, Patio, Porch, Sprinkler, Yard
Garage Attached
Garage Spaces 2.0
View Y/N true
View Territorial
Roof Type Composition
Parking Type Driveway
Garage Yes
Building
Lot Description Level
Story 1
Foundation Stem Wall
Sewer Public Sewer
Water Public Water
Level or Stories 1
New Construction No
Schools
Elementary Schools La Pine
Middle Schools La Pine
High Schools La Pine
Others
Senior Community No
Acceptable Financing Cash, Conventional, VALoan
Listing Terms Cash, Conventional, VALoan
Read Less Info
Want to know what your home might be worth? Contact us for a FREE valuation!

Our team is ready to help you sell your home for the highest possible price ASAP








