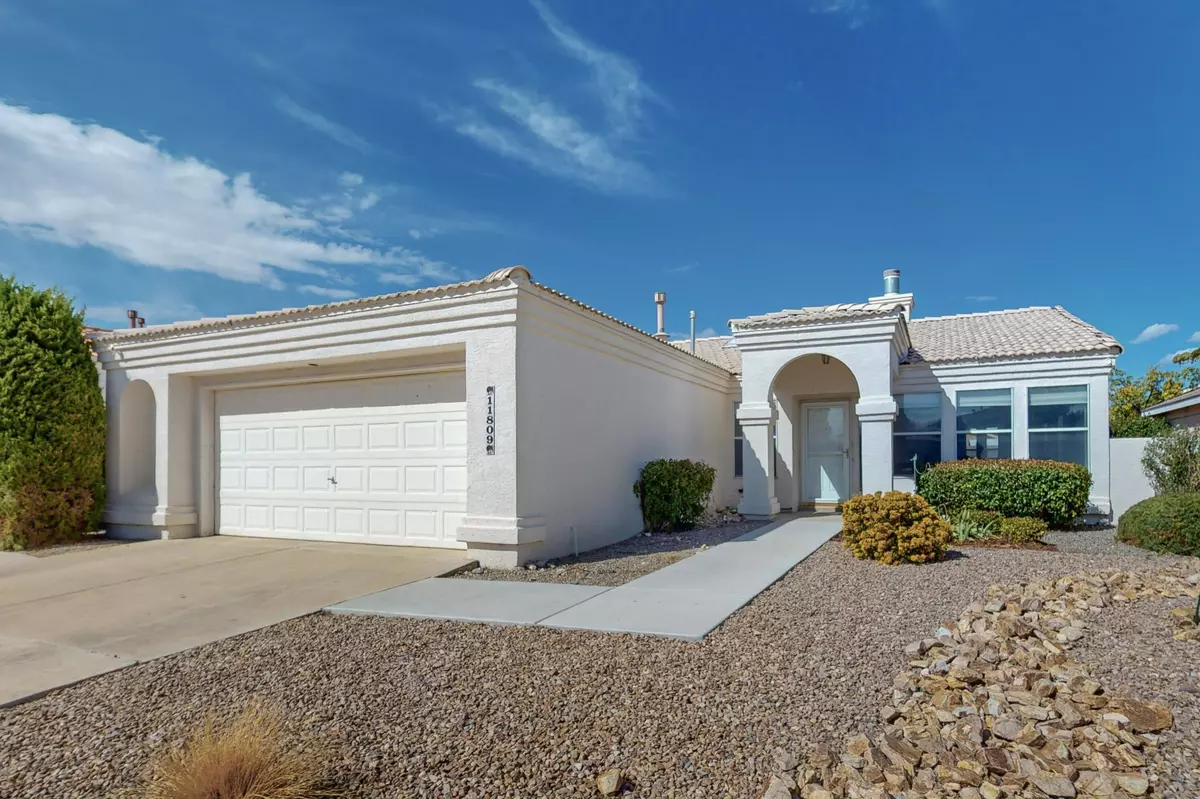Bought with Keller Williams Realty
$355,000
$355,000
For more information regarding the value of a property, please contact us for a free consultation.
3 Beds
2 Baths
1,615 SqFt
SOLD DATE : 11/09/2023
Key Details
Sold Price $355,000
Property Type Single Family Home
Sub Type Detached
Listing Status Sold
Purchase Type For Sale
Square Footage 1,615 sqft
Price per Sqft $219
MLS Listing ID 1042974
Sold Date 11/09/23
Style Ranch
Bedrooms 3
Full Baths 2
Construction Status Resale
HOA Fees $18/qua
HOA Y/N Yes
Year Built 1994
Annual Tax Amount $2,927
Lot Size 6,534 Sqft
Acres 0.15
Lot Dimensions Public Records
Property Description
Beautiful home with remodeled kitchen including high-quality cabinets, Corian countertops and open to living space! A gas fireplace in the front living room to cozy up to on cold evenings. This spacious property boasts a large owner's suite with walk-in & bonus closets, along with several skylights for ample natural light. Stay comfortable year-round with the 2022 installed refrigerated air & furnace. Hot water heater 2021. Enjoy the extended covered patio, (newly poured concrete) & $50K landscaped yard with updated xeriscaping. Entire sprinkler system updated. Oversized garage with shelving, keypad & 2018 opener. Front sidewalk (newly poured concrete) Exterior paint under 5yo. New smoke/CM detectors. Washer, dryer, and the refrigerator are included. Don't miss out on this gem
Location
State NM
County Bernalillo
Area 71 - Southeast Heights
Rooms
Ensuite Laundry Gas Dryer Hookup, Washer Hookup, Dryer Hookup, ElectricDryer Hookup
Interior
Interior Features Ceiling Fan(s), Kitchen Island, Multiple Living Areas, Main Level Primary, Cable T V, Walk- In Closet(s)
Laundry Location Gas Dryer Hookup,Washer Hookup,Dryer Hookup,ElectricDryer Hookup
Heating Central, Forced Air, Natural Gas
Cooling Refrigerated
Flooring Carpet, Laminate, Tile
Fireplaces Number 1
Fireplace Yes
Appliance Dryer, Dishwasher, Free-Standing Gas Range, Disposal, Microwave, Refrigerator, Washer
Laundry Gas Dryer Hookup, Washer Hookup, Dryer Hookup, Electric Dryer Hookup
Exterior
Exterior Feature Private Yard
Garage Attached, Garage, Garage Door Opener
Garage Spaces 2.0
Garage Description 2.0
Fence Wall
Utilities Available Cable Connected, Natural Gas Available, Sewer Connected, Water Connected
Water Access Desc Public
Roof Type Pitched, Tile
Accessibility None
Porch Covered, Patio
Parking Type Attached, Garage, Garage Door Opener
Private Pool No
Building
Lot Description Landscaped
Faces South
Story 1
Entry Level One
Sewer Public Sewer
Water Public
Architectural Style Ranch
Level or Stories One
New Construction No
Construction Status Resale
Schools
Elementary Schools Manzano Mesa
Middle Schools Van Buren
High Schools Highland
Others
HOA Fee Include Common Areas
Tax ID 102105649813240337
Acceptable Financing Cash, Conventional, FHA, VA Loan
Green/Energy Cert None
Listing Terms Cash, Conventional, FHA, VA Loan
Financing Conventional
Read Less Info
Want to know what your home might be worth? Contact us for a FREE valuation!

Our team is ready to help you sell your home for the highest possible price ASAP







