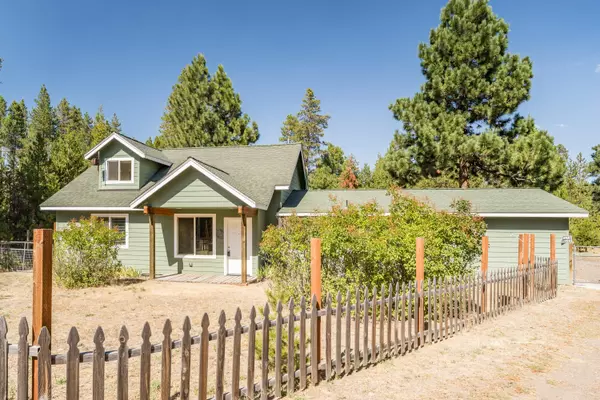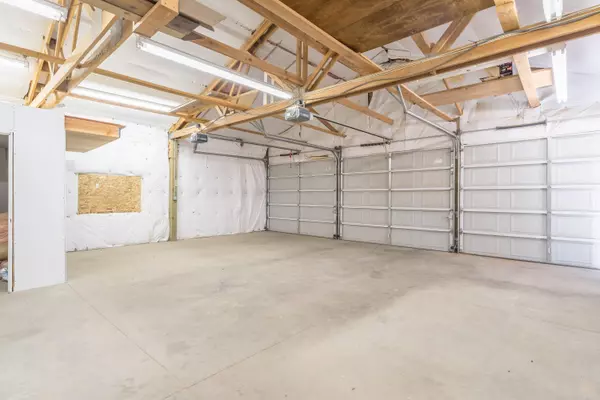$450,000
$495,000
9.1%For more information regarding the value of a property, please contact us for a free consultation.
3 Beds
2 Baths
1,736 SqFt
SOLD DATE : 11/09/2023
Key Details
Sold Price $450,000
Property Type Single Family Home
Sub Type Single Family Residence
Listing Status Sold
Purchase Type For Sale
Square Footage 1,736 sqft
Price per Sqft $259
Subdivision Cl+D Ranch Tracts
MLS Listing ID 220169740
Sold Date 11/09/23
Style Ranch,Traditional
Bedrooms 3
Full Baths 2
Year Built 1986
Annual Tax Amount $1,954
Lot Size 0.740 Acres
Acres 0.74
Lot Dimensions 0.74
Property Description
Nestled in the scenic landscapes of Central Oregon, this charming home sits proudly on a spacious .74-acre lot, completely fenced and gated. With its classic design elements and rustic appeal, this residence captures the essence of country living while offering modern comforts. This home has so many recent upgrades such as newer roof, vinyl windows throughout, new att septic system in 2022, newer well, exterior cement board siding, granite countertops in kitchen, updated appliances & hot water heater, laminate flooring, heat pump, and so much more. Don't forget to check out the 3-bay finished shop with 8' tall rollup doors. Easy to see, please call your favorite Realtor today!
Location
State OR
County Deschutes
Community Cl+D Ranch Tracts
Rooms
Basement None
Interior
Interior Features Ceiling Fan(s), Granite Counters, Kitchen Island, Pantry, Primary Downstairs, Soaking Tub, Walk-In Closet(s)
Heating Electric, Forced Air, Heat Pump, Wood
Cooling Heat Pump
Window Features Double Pane Windows,Vinyl Frames
Exterior
Exterior Feature Patio
Garage Detached, Garage Door Opener, RV Access/Parking, Workshop in Garage
Garage Spaces 3.0
Roof Type Composition
Parking Type Detached, Garage Door Opener, RV Access/Parking, Workshop in Garage
Total Parking Spaces 3
Garage Yes
Building
Lot Description Fenced, Garden, Level, Native Plants
Entry Level Two
Foundation Slab, Stemwall
Water Private, Well
Architectural Style Ranch, Traditional
Structure Type Frame
New Construction No
Schools
High Schools Lapine Sr High
Others
Senior Community No
Tax ID 142099
Security Features Carbon Monoxide Detector(s),Smoke Detector(s)
Acceptable Financing Cash, Conventional, FHA
Listing Terms Cash, Conventional, FHA
Special Listing Condition Standard
Read Less Info
Want to know what your home might be worth? Contact us for a FREE valuation!

Our team is ready to help you sell your home for the highest possible price ASAP

Bought with Central Oregon Association of REALTORS







