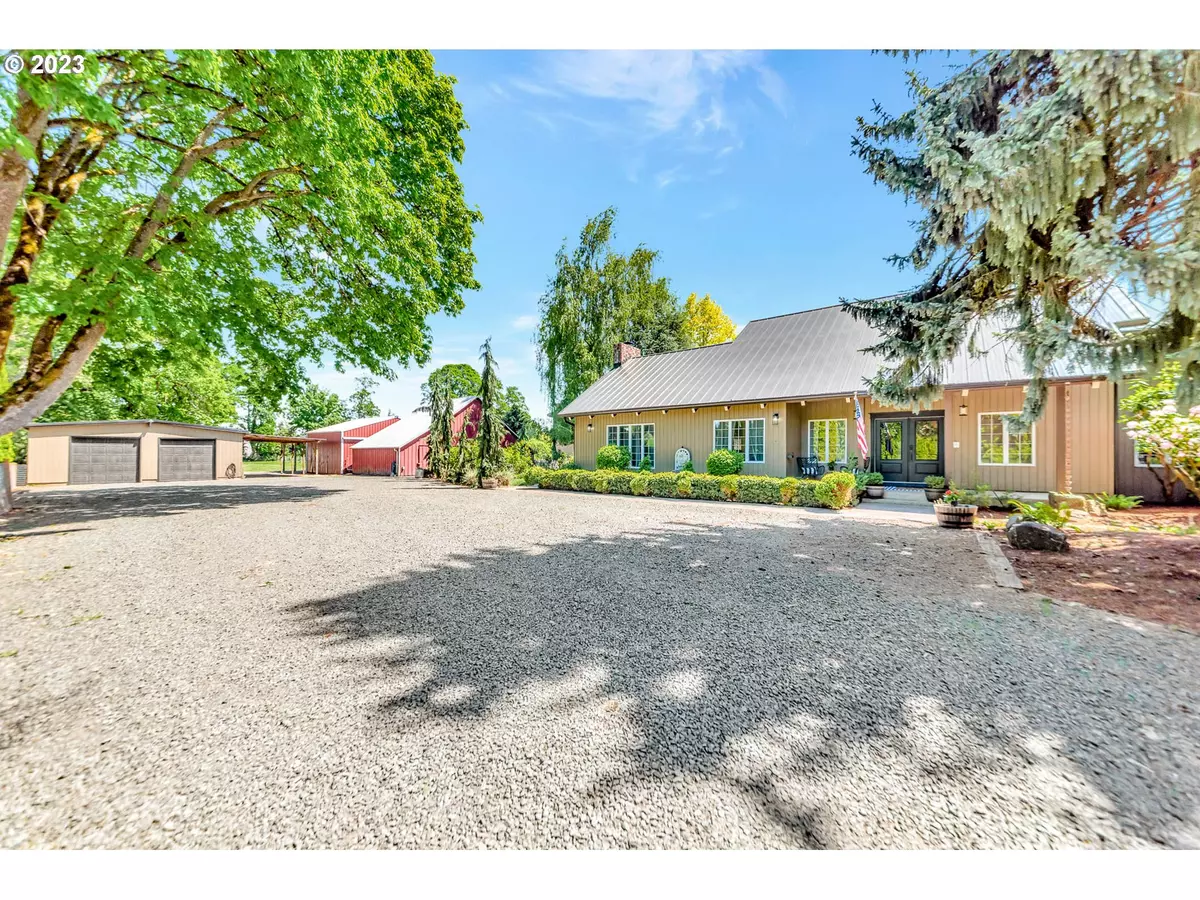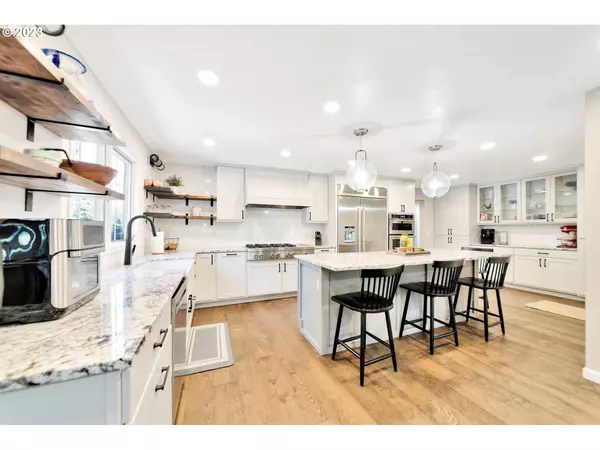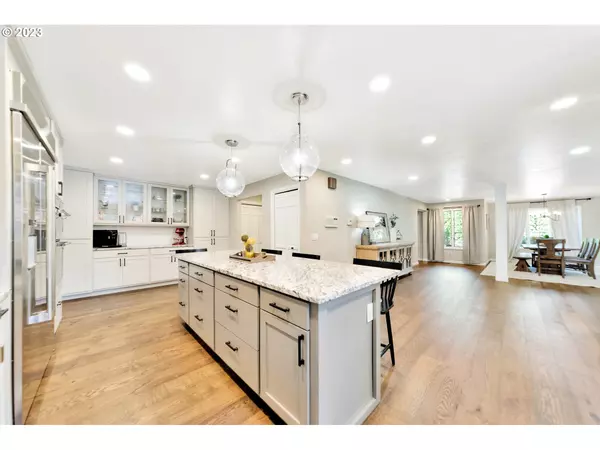Bought with Eugene Track Town Realtors LLC
$1,137,500
$1,175,000
3.2%For more information regarding the value of a property, please contact us for a free consultation.
4 Beds
2.2 Baths
4,192 SqFt
SOLD DATE : 11/09/2023
Key Details
Sold Price $1,137,500
Property Type Single Family Home
Sub Type Single Family Residence
Listing Status Sold
Purchase Type For Sale
Square Footage 4,192 sqft
Price per Sqft $271
MLS Listing ID 23571554
Sold Date 11/09/23
Style Stories2, Mid Century Modern
Bedrooms 4
Full Baths 2
HOA Y/N No
Year Built 1976
Annual Tax Amount $9,228
Tax Year 2022
Lot Size 1.760 Acres
Property Description
Experience luxury living at its finest in this Close-in Country property! Check out this updated mid century home with a modern farmhouse flair. With plenty of room to entertain & relax, you'll never long for something fun to do. Enjoy the outdoor kitchen with a built in pizza oven & separate bathroom - perfect for when guests come over. The unfinished 764 sqft guest quarters gives even more space for visitors.Not to mention the 3 car finished garage with lien to,storage barn & additional barn with 1-2 stables, Garden shed, Greenhouse with power & water,Several water features, pasture & open spaces for everyone to run about & enjoy the outdoors - all completely fenced off & tucked away behind a private security gate!The interior of this home is just as impressive as the exterior. This home underwent an entire remodel In 2022 starting with a new metal roof & complemented by A chef's dream kitchen that awaits you with all brand new custom cabinetry, with built ins, granite counters, an 9ft island and high-end appliances that will make cooking a pleasure every day. The oversized master suite has its own walk-in closet complete with built ins & slider access onto your own private deck where you can take in views of your Koi pond surrounded by tons of fruit trees, bushes, rose garden, 25 GPM well & gardening beds professionally landscaped to perfection.This is a gardeners or small hobby farmers dream.Other features include an open concept living area with a floor-to-ceiling gas fireplace; second balcony living room; family room on main level; office; hardwood floors throughout new lighting & fixtures throughout plus all bedrooms have walk in closets so storage won't be an issue here! No detail was missed on this home - Its truly one of a kind! Theres more than photos and a description can share!Its truly one of a kind.This property is not a drive by it can not be seen from the road. Sellers willing to cover closing costs.Call a Realtor today for private Showing
Location
State OR
County Lane
Area _237
Zoning R1
Rooms
Basement Crawl Space
Interior
Interior Features Ceiling Fan, Engineered Hardwood, Garage Door Opener, Granite, Laundry, Plumbed For Central Vacuum, Tile Floor, Vaulted Ceiling, Washer Dryer
Heating Forced Air
Cooling Heat Pump
Fireplaces Number 1
Fireplaces Type Gas
Appliance Builtin Oven, Cooktop, Dishwasher, Disposal, Free Standing Gas Range, Free Standing Refrigerator, Gas Appliances, Granite, Island, Microwave, Pantry, Plumbed For Ice Maker, Range Hood, Stainless Steel Appliance
Exterior
Exterior Feature Barn, Deck, Fenced, Garden, Greenhouse, Guest Quarters, Patio, Porch, Poultry Coop, Private Road, Raised Beds, R V Hookup, R V Parking, Sprinkler, Tool Shed, Workshop, Yard
Garage Carport, Detached, Oversized
Garage Spaces 3.0
View Y/N false
Roof Type Metal
Parking Type Carport, Driveway
Garage Yes
Building
Lot Description Gated, Level, Private, Trees
Story 2
Foundation Stem Wall
Sewer Septic Tank
Water Private, Well
Level or Stories 2
New Construction No
Schools
Elementary Schools Laurel
Middle Schools Oaklea
High Schools Junction City
Others
Senior Community No
Acceptable Financing Cash, Conventional, FHA, VALoan
Listing Terms Cash, Conventional, FHA, VALoan
Read Less Info
Want to know what your home might be worth? Contact us for a FREE valuation!

Our team is ready to help you sell your home for the highest possible price ASAP








