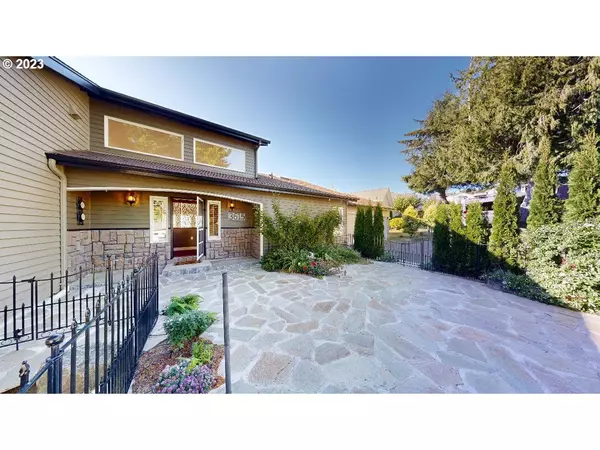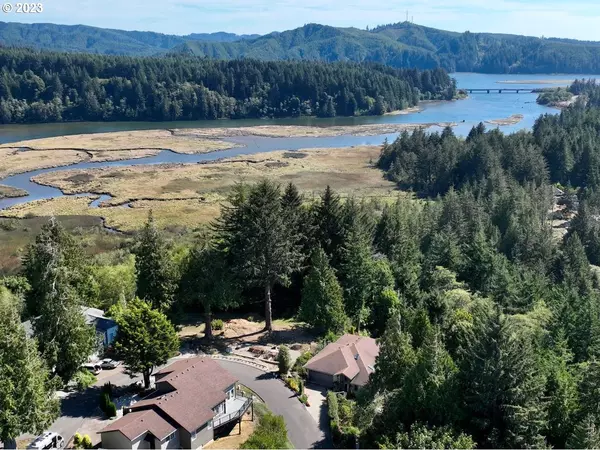Bought with Coldwell Banker Coast Real Est
$558,950
$585,000
4.5%For more information regarding the value of a property, please contact us for a free consultation.
2 Beds
2 Baths
1,840 SqFt
SOLD DATE : 11/13/2023
Key Details
Sold Price $558,950
Property Type Single Family Home
Sub Type Single Family Residence
Listing Status Sold
Purchase Type For Sale
Square Footage 1,840 sqft
Price per Sqft $303
MLS Listing ID 23155530
Sold Date 11/13/23
Style Custom Style, Loft
Bedrooms 2
Full Baths 2
Condo Fees $1,060
HOA Fees $88/ann
HOA Y/N Yes
Year Built 1992
Annual Tax Amount $4,436
Tax Year 2022
Lot Size 9,147 Sqft
Property Description
This charming updated home on a corner lot, nestled within a private, beautiful, gated neighborhood, offers a breathtaking panorama of ocean, river, and dune views. As you approach this property, you'll be greeted by a spectacular, charming, rock-paved, gated, fenced and landscaped courtyard. Step inside, and you'll find luxury vinyl floors that grace the entire space, creating an inviting atmosphere. The vaulted beamed ceilings add an elegant touch to the open-concept sunny living area, making it spacious and airy. One of the many features of this home is the loft area, accessible via a beautiful spiral staircase. This versatile space can serve as a third bedroom, an office, or a cozy media room, allowing you to tailor it to your needs. The primary suite is a true retreat, with two walk-in closets and a spacious ensuite bathroom with dual vanities and a walk-in shower. With a split floor plan, the primary suite enjoys a high degree of privacy from the loft and bedroom, creating a serene sanctuary within the home. The kitchen is a chef's delight, offering a built-in pantry, excellent storage options, an eating bar, an SS deep double sink, gorgeous granite countertops, and nice stainless steel appliances. Step outside onto the large Trex deck, where you'll be treated to an unparalleled vista of the ocean, river, and dunes. The views are especially enchanting at night when you can enjoy the shimmering lights in the distance. Quality aluminum handrails ensure your safety while you soak in the scenery. This private deck is conveniently accessible from the open-concept living room, making it an ideal spot for relaxation and entertaining.Additionally, this home features a partially finished basement, providing extra space. The extra-deep garage comes complete with a workshop area. Newer roof, blinds, shutters, and quality paint on the exterior and interior. Minutes away from local beaches, the Siuslaw River, Old Town, and downtown Florence. Ask to see the 3D tour!
Location
State OR
County Lane
Area _228
Zoning R
Rooms
Basement Finished, Partial Basement
Interior
Interior Features Ceiling Fan, Garage Door Opener, Granite, High Ceilings, Laundry, Soaking Tub, Sprinkler, Vaulted Ceiling
Heating Heat Pump
Cooling Heat Pump
Appliance Dishwasher, Free Standing Range, Free Standing Refrigerator, Granite, Microwave, Pantry, Plumbed For Ice Maker, Stainless Steel Appliance, Tile
Exterior
Exterior Feature Deck, Fenced, Patio, Porch, Sprinkler, Yard
Parking Features Attached, ExtraDeep
Garage Spaces 2.0
View Y/N true
View Dunes, Ocean, River
Roof Type Composition
Garage Yes
Building
Lot Description Corner Lot, Gated, Level, Sloped
Story 2
Foundation Concrete Perimeter
Sewer Public Sewer
Water Public Water
Level or Stories 2
New Construction No
Schools
Elementary Schools Siuslaw
Middle Schools Siuslaw
High Schools Siuslaw
Others
HOA Name Low annual dues $1060 - provide road maintenance and the Gated entrance.
Senior Community No
Acceptable Financing Cash, Conventional, FHA, VALoan
Listing Terms Cash, Conventional, FHA, VALoan
Read Less Info
Want to know what your home might be worth? Contact us for a FREE valuation!

Our team is ready to help you sell your home for the highest possible price ASAP








