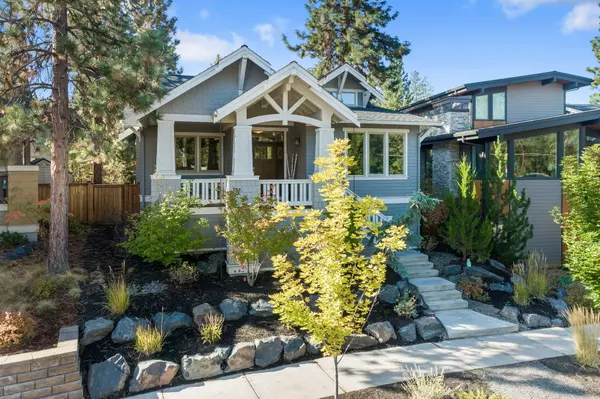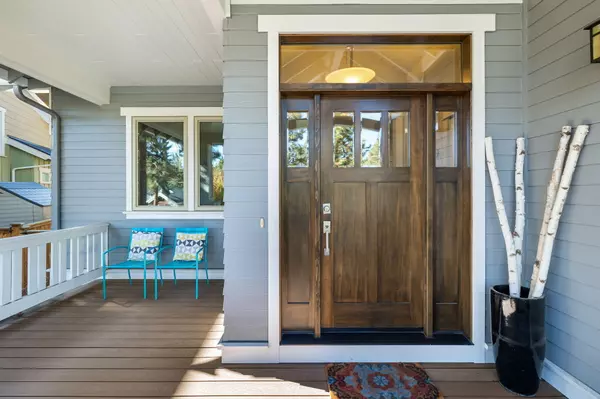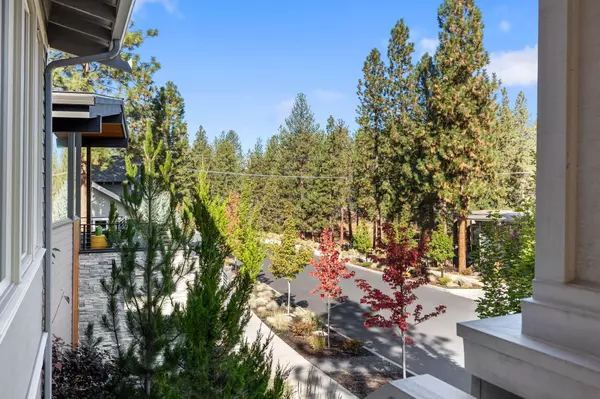$1,192,500
$1,199,000
0.5%For more information regarding the value of a property, please contact us for a free consultation.
3 Beds
2 Baths
1,845 SqFt
SOLD DATE : 11/15/2023
Key Details
Sold Price $1,192,500
Property Type Single Family Home
Sub Type Single Family Residence
Listing Status Sold
Purchase Type For Sale
Square Footage 1,845 sqft
Price per Sqft $646
Subdivision Northwest Crossing
MLS Listing ID 220171952
Sold Date 11/15/23
Style Craftsman
Bedrooms 3
Full Baths 2
Year Built 2015
Annual Tax Amount $6,274
Lot Size 5,662 Sqft
Acres 0.13
Lot Dimensions 0.13
Property Description
Classic Craftsman in charming Northwest Crossing. This one-level, 3 bedroom, 2 bath home comes equipped with a 240V outlet in the garage for EV charging as well as a home solar system net metered to the grid, allowing for little or no electric bill, depending on usage, for the majority of the year! The great room boasts a vaulted ceiling with skylights, a boxed beam ceiling in the kitchen featuring a huge quartz island, flowing to an open dining area. Primary bedroom suite features a spacious tile shower and a generous closet with built-ins. Cute fenced backyard with covered porch. Just a stones throw from both old Bend's Galveston corridor AND Northwest Crossing's mixed use area of shops and dining. All this while sitting across from a small, quiet neighborhood open space with trails leading to points of interest all around the Bend!
Location
State OR
County Deschutes
Community Northwest Crossing
Rooms
Basement None
Interior
Interior Features Built-in Features, Double Vanity, Enclosed Toilet(s), Kitchen Island, Open Floorplan, Pantry, Solid Surface Counters, Tile Shower, Walk-In Closet(s)
Heating Forced Air, Heat Pump, Natural Gas
Cooling Central Air, Heat Pump
Fireplaces Type Gas, Great Room
Fireplace Yes
Window Features Double Pane Windows,Skylight(s),Vinyl Frames
Exterior
Exterior Feature Deck, Patio
Garage Alley Access, Electric Vehicle Charging Station(s), Garage Door Opener, Other
Garage Spaces 2.0
Community Features Park, Trail(s)
Roof Type Composition
Parking Type Alley Access, Electric Vehicle Charging Station(s), Garage Door Opener, Other
Total Parking Spaces 2
Garage Yes
Building
Lot Description Drip System, Landscaped, Native Plants
Entry Level One
Foundation Stemwall
Builder Name Heritage Homes
Water Public
Architectural Style Craftsman
Structure Type Frame
New Construction No
Schools
High Schools Summit High
Others
Senior Community No
Tax ID 269491
Security Features Carbon Monoxide Detector(s),Smoke Detector(s)
Acceptable Financing Cash, Conventional, VA Loan
Listing Terms Cash, Conventional, VA Loan
Special Listing Condition Standard
Read Less Info
Want to know what your home might be worth? Contact us for a FREE valuation!

Our team is ready to help you sell your home for the highest possible price ASAP

Bought with Central Oregon Association of REALTORS







