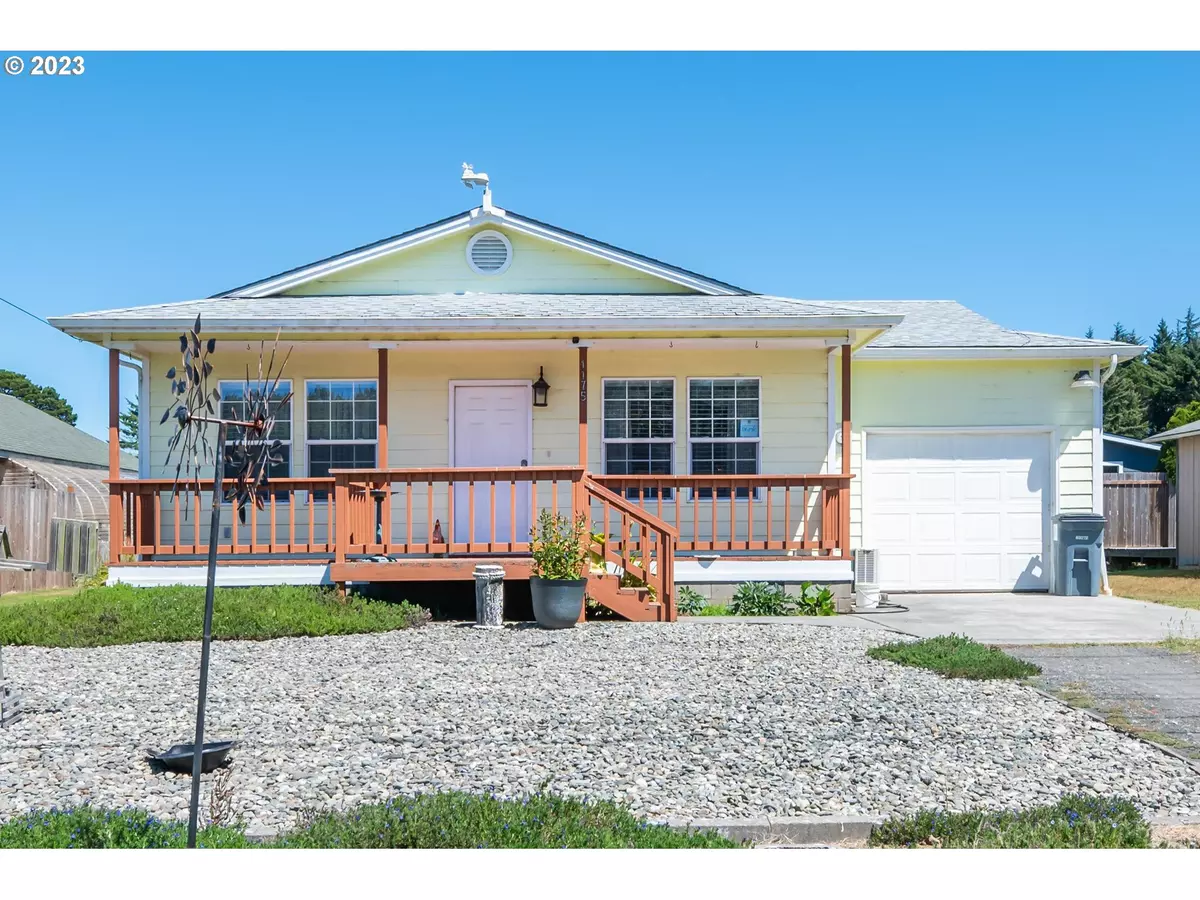Bought with Beach Loop Realty
$359,500
$375,000
4.1%For more information regarding the value of a property, please contact us for a free consultation.
3 Beds
2 Baths
1,134 SqFt
SOLD DATE : 11/16/2023
Key Details
Sold Price $359,500
Property Type Single Family Home
Sub Type Single Family Residence
Listing Status Sold
Purchase Type For Sale
Square Footage 1,134 sqft
Price per Sqft $317
MLS Listing ID 23487119
Sold Date 11/16/23
Style Ranch
Bedrooms 3
Full Baths 2
HOA Y/N No
Year Built 1998
Annual Tax Amount $1,809
Tax Year 2022
Lot Size 6,098 Sqft
Property Description
This custom home built by Ken Butler is priced right to sell! Pride of ownership shows throughout, is very well maintained and clean. Three bedrooms, two full baths. The primary bedroom, with an en-suite, has a private entrance to your wind protected deck and hot tub - which stays with the house! Bedrooms 2 and 3 are currently being used as an office and a premier sewing room. The kitchen has everything you need, including a built in microwave with range fan. Garage is equipped with a Tesla charging station and there is a weather station that goes with the house. Tankless hot water heater and two ductless heat pumps makes you cozy in the winter and cool in the summer. Custom owner built storage shed offers great storage and a loft. Of course, close to everything - town, shopping, beaches and not to forget World Class Golfing!
Location
State OR
County Coos
Area _260
Zoning R-2
Interior
Interior Features Bamboo Floor, Engineered Hardwood, Laminate Flooring
Heating Ductless
Cooling Heat Pump
Appliance Dishwasher, Disposal, Free Standing Range, Free Standing Refrigerator, Microwave
Exterior
Exterior Feature Deck, Free Standing Hot Tub, Outbuilding, Tool Shed, Yard
Garage Attached
Garage Spaces 1.0
View Y/N false
Roof Type Composition
Parking Type Driveway, Off Street
Garage Yes
Building
Story 1
Foundation Block
Sewer Public Sewer
Water Public Water
Level or Stories 1
New Construction No
Schools
Elementary Schools Ocean Crest
Middle Schools Harbor Lights
High Schools Bandon
Others
Senior Community No
Acceptable Financing Cash, Conventional, FHA, USDALoan, VALoan
Listing Terms Cash, Conventional, FHA, USDALoan, VALoan
Read Less Info
Want to know what your home might be worth? Contact us for a FREE valuation!

Our team is ready to help you sell your home for the highest possible price ASAP








