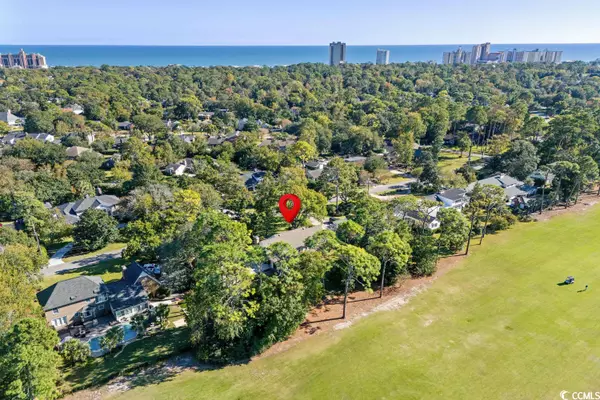Bought with BHHS Myrtle Beach Real Estate
$715,000
$747,000
4.3%For more information regarding the value of a property, please contact us for a free consultation.
3 Beds
2.5 Baths
2,690 SqFt
SOLD DATE : 11/15/2023
Key Details
Sold Price $715,000
Property Type Single Family Home
Sub Type Detached
Listing Status Sold
Purchase Type For Sale
Square Footage 2,690 sqft
Price per Sqft $265
Subdivision Pine Lakes
MLS Listing ID 2321761
Sold Date 11/15/23
Style Ranch
Bedrooms 3
Full Baths 2
Half Baths 1
Construction Status Resale
HOA Y/N No
Year Built 1966
Lot Size 0.490 Acres
Acres 0.49
Property Description
Welcome to this charming 3-bedroom, 2.5-bath home nestled in the picturesque Pine Lakes neighborhood. Situated on a prime location, this home offers a serene view of the 3rd Fairway of the Pine Lakes Country Club, affectionately known as "The Grandaddy," right from the backyard. As you approach the house, you'll be greeted by the timeless appeal of a classic brick exterior, complemented by mature landscaping that adds a touch of natural beauty to the property. This home exudes a warm and inviting atmosphere, perfect for families and those who appreciate classic elegance. Upon entering, you'll be captivated by the large, updated kitchen that is sure to be a chef's delight. Appliances include a Sub-Zero refrigerator, a cooktop, microwave, dishwasher and double ovens. The solid surface countertops offer ample space for meal preparation, and a breakfast bar provides a cozy spot for quick bites. An informal dining area and pantry complete this exceptional kitchen space. The family room is a cozy retreat, with a wood-burning fireplace, built-in bookcases, and a closet featuring a built-in workstation, perfect for a home office or study area. The spacious living room and formal dining room provide elegant settings for entertaining and family gatherings. Conveniently located, you'll find a laundry room and a powder room, ensuring that everyday tasks are a breeze. The master bedroom is a spacious and tranquil sanctuary, offering a peaceful escape from the world. The master bathroom features original tile walls and flooring, adding a touch of nostalgic charm, and it includes a walk-in shower. Two comfortable guest bedrooms are perfect for family members or visitors, and the guest bathroom maintains the vintage character with its original tile. Beautiful hardwood floors flow throughout the home, adding warmth and sophistication to each room. Crown molding, natural light, and smooth ceilings work in harmony to create an atmosphere of timeless elegance, making this home a truly exceptional and comfortable living space for those who appreciate both classic design and modern convenience. A curved staircase leads to an unfinished attic space, offering potential for future expansion or storage. Outside, the backyard provides a peaceful oasis with the calming view of the golf course's 3rd Fairway. It's an ideal place to relax and unwind after a long day or host outdoor gatherings. You'll also discover a well-constructed storage shed. This versatile space is perfect for storing outdoor equipment, gardening tools, bicycles, or any items you'd like to keep neatly organized and out of the main living spaces of the house. In summary, this home in Pine Lakes is a beautiful and timeless residence that blends classic elegance with modern convenience. With its spacious rooms, well-maintained features, and a prime location, it's the perfect place to create lasting memories and enjoy the tranquility of Pine Lakes living.
Location
State SC
County Horry
Community Pine Lakes
Area 16D Myrtle Beach Area--48Th Ave N To 79Th Ave N
Zoning RES
Rooms
Basement Crawl Space
Interior
Interior Features Attic, Fireplace, Permanent Attic Stairs, Breakfast Bar, Bedroom on Main Level, Breakfast Area, Entrance Foyer, Stainless Steel Appliances, Solid Surface Counters
Heating Central
Cooling Central Air
Flooring Tile, Wood
Furnishings Unfurnished
Fireplace Yes
Appliance Double Oven, Dishwasher, Microwave, Range, Refrigerator
Laundry Washer Hookup
Exterior
Exterior Feature Sprinkler/ Irrigation, Storage
Parking Features Driveway
Community Features Golf Carts OK, Golf, Long Term Rental Allowed
Utilities Available Cable Available, Electricity Available, Natural Gas Available, Phone Available, Sewer Available, Water Available
Amenities Available Owner Allowed Golf Cart, Owner Allowed Motorcycle, Pet Restrictions
View Y/N Yes
View Golf Course
Total Parking Spaces 6
Building
Lot Description City Lot, Near Golf Course, On Golf Course, Rectangular
Entry Level One
Foundation Crawlspace
Water Public, Private, Well
Level or Stories One
Construction Status Resale
Schools
Elementary Schools Myrtle Beach Elementary School
Middle Schools Myrtle Beach Middle School
High Schools Myrtle Beach High School
Others
Tax ID 42107040018
Security Features Security System
Acceptable Financing Cash, Conventional
Disclosures Lead Based Paint Disclosure, Seller Disclosure
Listing Terms Cash, Conventional
Financing Cash
Special Listing Condition None
Pets Allowed Owner Only, Yes
Read Less Info
Want to know what your home might be worth? Contact us for a FREE valuation!

Our team is ready to help you sell your home for the highest possible price ASAP

Copyright 2024 Coastal Carolinas Multiple Listing Service, Inc. All rights reserved.







