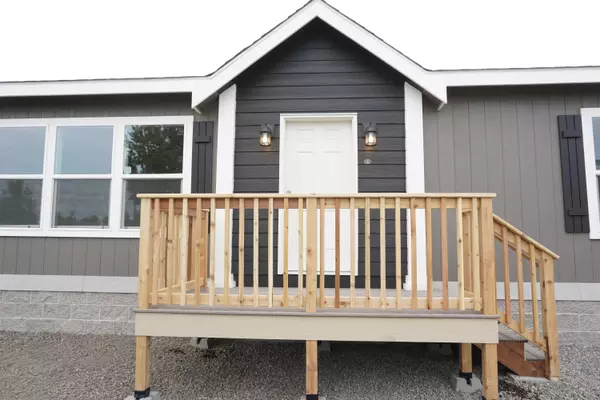$395,000
$399,900
1.2%For more information regarding the value of a property, please contact us for a free consultation.
3 Beds
2 Baths
1,512 SqFt
SOLD DATE : 11/16/2023
Key Details
Sold Price $395,000
Property Type Manufactured Home
Sub Type Manufactured On Land
Listing Status Sold
Purchase Type For Sale
Square Footage 1,512 sqft
Price per Sqft $261
Subdivision Highlands
MLS Listing ID 220169903
Sold Date 11/16/23
Style Other
Bedrooms 3
Full Baths 2
HOA Fees $125
Year Built 2023
Annual Tax Amount $440
Lot Size 1.250 Acres
Acres 1.25
Lot Dimensions 1.25
Property Description
Superb setting in The Highlands Subdivision! This Brand New manufactured home sits on 1.25 acres, and features an open floor plan with 3 bed, 2 bath, oversized laundry room w/ walk in pantry equipped with shelving and a dedicated outlet for an extra refrigerator/freezer, Primary bedroom separation, and Walk in closets through-out all 3 bedrooms! Primary bath has double sinks, walk in shower, and linen shelving. Walk into the open living room and Large kitchen with bar/island, and slider off the dining room. Both the living & Primary room come equipped with Ceiling fans and wall mounted tv outlets. Outside features a Beautiful Trex decking entry, a 20x25 Metal Shop/detached garage with a concrete slab and apron, Frost free spigot and water stub for future irrigation, and a Trex Deck outback. HOA dues cover snow removal & road maintenance. Approx 10 min to town or 15 min to the Prineville Reservoir, don't miss this one!!
Location
State OR
County Crook
Community Highlands
Direction Start out going South on Juniper Canyon, Take a Right on Davis Loop, Left on Kyle Rd, then a Right on Mark Rd, Right on MTN Rd, Then property will be directly in front of you on Quail Canyon
Rooms
Basement None
Interior
Interior Features Ceiling Fan(s), Double Vanity, Enclosed Toilet(s), Fiberglass Stall Shower, Kitchen Island, Laminate Counters, Open Floorplan, Pantry, Primary Downstairs, Shower/Tub Combo, Walk-In Closet(s)
Heating Electric, Forced Air
Cooling None
Window Features Double Pane Windows
Exterior
Exterior Feature Deck
Garage Concrete, Detached, Driveway, Gravel, RV Access/Parking
Amenities Available Snow Removal
Roof Type Asphalt
Parking Type Concrete, Detached, Driveway, Gravel, RV Access/Parking
Garage No
Building
Lot Description Level, Sloped
Entry Level One
Foundation Block
Builder Name Golden West
Water Public, Other
Architectural Style Other
Structure Type Manufactured House
New Construction Yes
Schools
High Schools Crook County High
Others
Senior Community No
Tax ID 10020
Security Features Carbon Monoxide Detector(s),Smoke Detector(s)
Acceptable Financing Cash, Conventional
Listing Terms Cash, Conventional
Special Listing Condition Standard
Read Less Info
Want to know what your home might be worth? Contact us for a FREE valuation!

Our team is ready to help you sell your home for the highest possible price ASAP

Bought with Central Oregon Association of REALTORS







