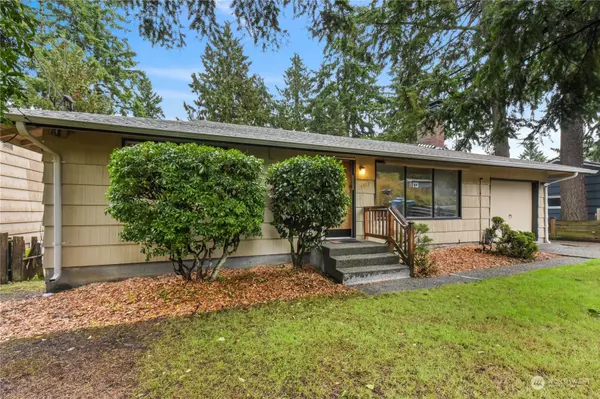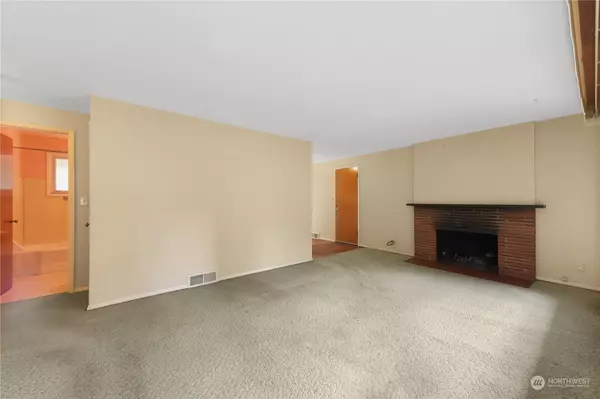Bought with RE/MAX Metro Realty, Inc.
$589,950
$589,950
For more information regarding the value of a property, please contact us for a free consultation.
3 Beds
1.75 Baths
1,760 SqFt
SOLD DATE : 11/16/2023
Key Details
Sold Price $589,950
Property Type Single Family Home
Sub Type Residential
Listing Status Sold
Purchase Type For Sale
Square Footage 1,760 sqft
Price per Sqft $335
Subdivision Shoreline
MLS Listing ID 2173865
Sold Date 11/16/23
Style 16 - 1 Story w/Bsmnt.
Bedrooms 3
Full Baths 1
Year Built 1951
Annual Tax Amount $419
Lot Size 6,000 Sqft
Property Description
Are you handy? Looking for an investment property to renovate or maybe thinking of turning something into multi-generational living? This may be the house for you! This home has great bones & has been in the family for over 60 years! This home has 3 bedrooms, 1.75 baths, living room & family/bonus room (w/two closets- 4th bedroom?) and 1770 sq ft! The main level features the living room w/ wood burning fireplace, kitchen & dining area, full bath & 2 bedrooms. The daylight basement has 2 large rooms (both w/closets & sliding doors to backyard) utility room, 3/4 bath & large storage area. There is a ton of protentional for this home & 6000 sq ft lot! You can't beat this location- close to shopping, amenities & commuting access.
Location
State WA
County King
Area 715 - Richmond Beach/Shoreline
Rooms
Basement Daylight, Finished
Main Level Bedrooms 2
Interior
Interior Features Hardwood, Wall to Wall Carpet, Double Pane/Storm Window, Dining Room, Walk-In Pantry, Fireplace, Water Heater
Flooring Hardwood, Vinyl, Carpet
Fireplaces Number 1
Fireplaces Type Wood Burning
Fireplace true
Appliance Dryer, Refrigerator, Stove/Range, Washer
Exterior
Exterior Feature Wood
Garage Spaces 1.0
Amenities Available Cable TV, Deck, Fenced-Fully, Gas Available, Patio
Waterfront No
View Y/N Yes
View Territorial
Roof Type Composition
Parking Type Attached Garage
Garage Yes
Building
Lot Description Paved
Story One
Sewer Sewer Connected
Water Public
Architectural Style Traditional
New Construction No
Schools
Elementary Schools Buyer To Verify
Middle Schools Buyer To Verify
High Schools Buyer To Verify
School District Shoreline
Others
Senior Community No
Acceptable Financing Cash Out, Conventional, FHA, Rehab Loan, VA Loan
Listing Terms Cash Out, Conventional, FHA, Rehab Loan, VA Loan
Read Less Info
Want to know what your home might be worth? Contact us for a FREE valuation!

Our team is ready to help you sell your home for the highest possible price ASAP

"Three Trees" icon indicates a listing provided courtesy of NWMLS.







