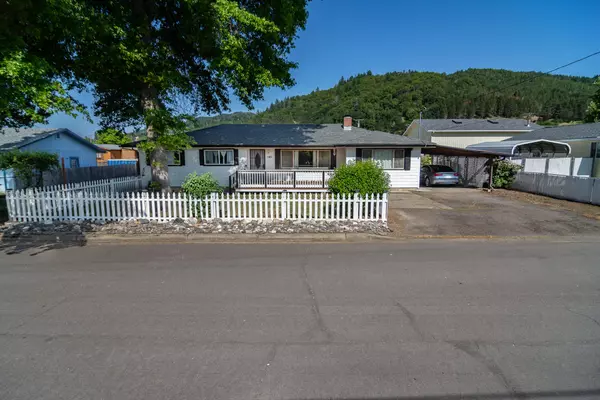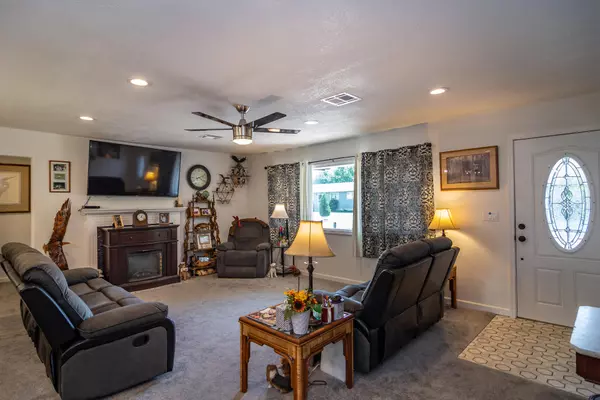$406,000
$425,000
4.5%For more information regarding the value of a property, please contact us for a free consultation.
3 Beds
2 Baths
2,096 SqFt
SOLD DATE : 11/22/2023
Key Details
Sold Price $406,000
Property Type Single Family Home
Sub Type Single Family Residence
Listing Status Sold
Purchase Type For Sale
Square Footage 2,096 sqft
Price per Sqft $193
MLS Listing ID 220165228
Sold Date 11/22/23
Style Ranch
Bedrooms 3
Full Baths 2
Year Built 1950
Annual Tax Amount $2,514
Lot Size 10,890 Sqft
Acres 0.25
Lot Dimensions 0.25
Property Description
Completely remodeled beautiful 3 bedroom, 2 bath home in Myrtle Creek, Oregon! Everything in this home has been replaced from the roof, siding, drywall, heat pump, 18 inches insulation in attic, plumbing, wiring, all new paint inside and out! Open kitchen with Quartz countertops, soft close cabinets, pot filler above sink and coffee bar area, touch faucet sink, all appliances included in sale. Stove could be switched to gas easily. Large master bathroom with with barn doors on 2 walk-in closets, the walk-in tile shower has an 8-Jet shower panel system with rainfall shower head. Full RV Hook-up and parking beside house. Enjoy your evenings under your covered patio, on the large 432sq deck or in the large hot tub included in sale. Large double car garage with separate workshop area and large chicken coop inside. Fully fenced yard with raised garden beds. Much love was used in remodeling this house must see for yourself! Call today for a tour!
Location
State OR
County Douglas
Direction I5 Exit 106,.4mi R Old Pacific Hwy,1.6mi R Chadwich,800ft L on Mountain View Dr,350ft house on left
Rooms
Basement None
Interior
Interior Features Built-in Features, Ceiling Fan(s), Double Vanity, Kitchen Island, Linen Closet, Open Floorplan, Primary Downstairs, Solid Surface Counters, Spa/Hot Tub, Tile Shower, Walk-In Closet(s)
Heating Heat Pump
Cooling Central Air, Heat Pump
Fireplaces Type Living Room
Fireplace Yes
Window Features Double Pane Windows,Skylight(s)
Exterior
Exterior Feature Deck, Patio, RV Dump, RV Hookup, Spa/Hot Tub
Garage Attached Carport, Concrete, Driveway, Garage Door Opener, On Street, RV Access/Parking, Workshop in Garage
Garage Spaces 2.0
Roof Type Composition
Parking Type Attached Carport, Concrete, Driveway, Garage Door Opener, On Street, RV Access/Parking, Workshop in Garage
Total Parking Spaces 2
Garage Yes
Building
Lot Description Fenced, Garden, Landscaped, Level
Entry Level One
Foundation Concrete Perimeter
Water Public, Well
Architectural Style Ranch
Structure Type Frame
New Construction No
Schools
High Schools South Umpqua High
Others
Senior Community No
Tax ID R31622
Security Features Carbon Monoxide Detector(s),Smoke Detector(s)
Acceptable Financing Cash, Conventional, FHA, USDA Loan, VA Loan
Listing Terms Cash, Conventional, FHA, USDA Loan, VA Loan
Special Listing Condition Standard
Read Less Info
Want to know what your home might be worth? Contact us for a FREE valuation!

Our team is ready to help you sell your home for the highest possible price ASAP

Bought with Rogue Valley Association of REALTORS







