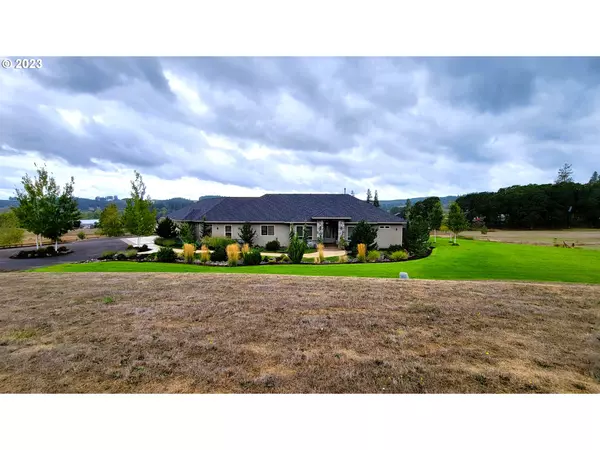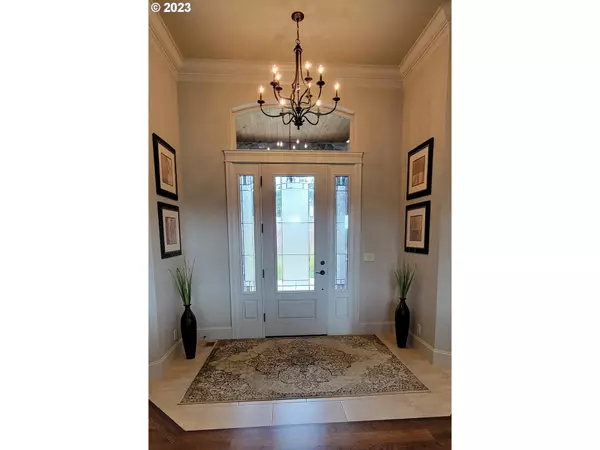Bought with Non Rmls Broker
$1,150,000
$1,200,000
4.2%For more information regarding the value of a property, please contact us for a free consultation.
3 Beds
2.1 Baths
3,327 SqFt
SOLD DATE : 11/28/2023
Key Details
Sold Price $1,150,000
Property Type Single Family Home
Sub Type Single Family Residence
Listing Status Sold
Purchase Type For Sale
Square Footage 3,327 sqft
Price per Sqft $345
MLS Listing ID 23034699
Sold Date 11/28/23
Style Craftsman, Custom Style
Bedrooms 3
Full Baths 2
HOA Y/N No
Year Built 2016
Annual Tax Amount $5,803
Tax Year 2022
Lot Size 5.000 Acres
Property Description
Elegant CUSTOM home on 5 acres! This stunning 3 bedroom 2.5 bath home has high ceilings and high-end finishes throughout for a truly GRAND feel! Gorgeous gourmet kitchen with granite countertops, an island, an eat bar, a pantry and all stainless steel appliances. The massive master suite features its own private exterior entry; a 14x10 walk-in closet; and an on-suite bath with garden tub, double sinks and a walk-in shower. The Great Room style living area, and covered back patio make this home perfect for entertaining. Two separate office areas and fiber-optic high speed internet are a must have for the modern WFH household. Three car garage, cozy wood fireplace, abundant storage, large dog run, utility room with dog washing station, mature landscaping and sweeping, majestic valley views- This house has it all! Come see for yourself!!
Location
State OR
County Lane
Area _237
Zoning RR5
Rooms
Basement Crawl Space
Interior
Interior Features Ceiling Fan, Garage Door Opener, Granite, High Ceilings, High Speed Internet, Laundry, Smart Thermostat, Soaking Tub, Solar Tube, Sound System, Tile Floor, Wallto Wall Carpet, Wood Floors
Heating Forced Air
Cooling Heat Pump
Fireplaces Number 1
Fireplaces Type Wood Burning
Appliance Builtin Oven, Cooktop, Dishwasher, Gas Appliances, Granite, Island, Microwave, Pantry, Plumbed For Ice Maker, Stainless Steel Appliance
Exterior
Exterior Feature Covered Patio, Dog Run, Gas Hookup, Outbuilding, Outdoor Fireplace, Patio, R V Parking, Security Lights, Sprinkler, Water Feature, Yard
Garage Attached
Garage Spaces 3.0
View Y/N true
View Territorial, Trees Woods
Roof Type Composition
Parking Type Driveway, R V Access Parking
Garage Yes
Building
Lot Description Level
Story 1
Foundation Concrete Perimeter
Sewer Septic Tank
Water Well
Level or Stories 1
New Construction No
Schools
Elementary Schools Territorial
Middle Schools Oaklea
High Schools Junction City
Others
Senior Community No
Acceptable Financing Cash, Conventional, FHA, VALoan
Listing Terms Cash, Conventional, FHA, VALoan
Read Less Info
Want to know what your home might be worth? Contact us for a FREE valuation!

Our team is ready to help you sell your home for the highest possible price ASAP








