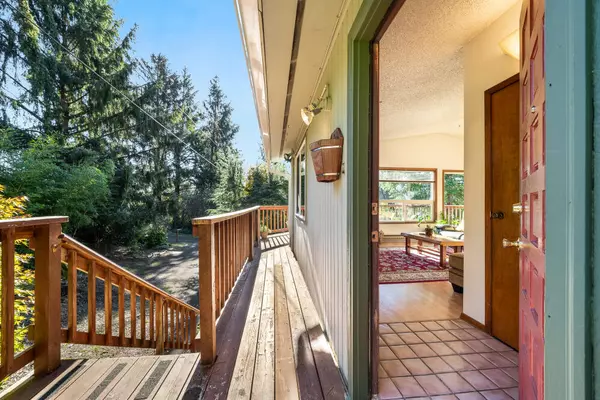$429,000
$429,000
For more information regarding the value of a property, please contact us for a free consultation.
3 Beds
2 Baths
1,904 SqFt
SOLD DATE : 03/29/2023
Key Details
Sold Price $429,000
Property Type Single Family Home
Sub Type Single Family Residence
Listing Status Sold
Purchase Type For Sale
Square Footage 1,904 sqft
Price per Sqft $225
MLS Listing ID 22-599
Sold Date 03/29/23
Style Other
Bedrooms 3
Year Built 1978
Annual Tax Amount $2,311
Lot Dimensions 50x200
Property Description
Delightfully private home setting nestled in the trees, at the north end of Bay City. Open concept living room on both floors. Main Level living room, dining and kitchen have great light and high ceilings with 2 bedrooms & bath. Lower-level open family room area, with master type bedroom, 2nd bathroom, laundry room, bonus room currently storage/work room - could be 4th bedroom. Lower level has entry door just off carport. Upper front and rear deck of approximately 900 SF, both with sliding door access and peak of a view of Tillamook Bay. Mini split & zonal heat. Many garden areas and beautiful Sequoias. Contiguous vacant lot (perfect for ADU or art studio installation). The extra lot provides privacy & walking path to upper Pennsylvania Avenue.
Location
State OR
County Tillamook
Area Bay City
Zoning BC_MI
Interior
Interior Features Dining-Kit/Combo, Dining-Living/Combo, Fans-Ceiling, Room-Family, Room-Mstr Main Level, Windows-Vinyl
Heating Electric, See Remarks, Zonal
Flooring Concrete, Tile, Carpet, Laminate
Fireplaces Type See Remarks
Appliance Range, Refrigerator, Wtr Softener-Owned, Dryer, Washer
Exterior
Exterior Feature Garden, Deck/Wd Open, See Remarks
Garage Off Street
Utilities Available Cable Available, Electricity Available, Water Heater-Elec
Roof Type Composition
Accessibility Entry Level Bedroom
Parking Type Off Street
Garage No
Building
Lot Description Gentle Slope, Level
Foundation Slab
Water Sewer Connected, Public
Architectural Style Other
Structure Type Frame
New Construction false
Others
Tax ID 32351, 32459
Acceptable Financing VA Loan, Cash, Conventional
Listing Terms VA Loan, Cash, Conventional
Read Less Info
Want to know what your home might be worth? Contact us for a FREE valuation!

Our team is ready to help you sell your home for the highest possible price ASAP







