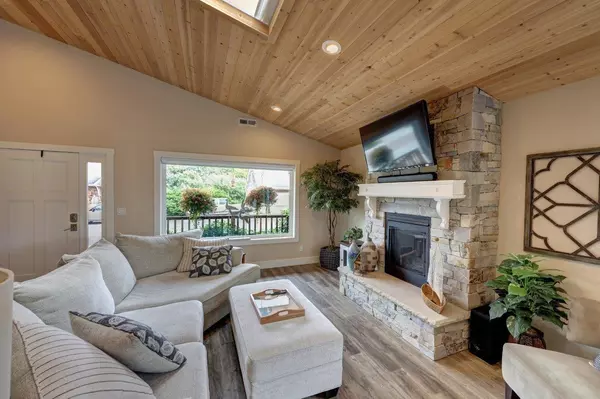$740,000
$740,000
For more information regarding the value of a property, please contact us for a free consultation.
3 Beds
2 Baths
1,627 SqFt
SOLD DATE : 10/21/2022
Key Details
Sold Price $740,000
Property Type Single Family Home
Sub Type Single Family Residence
Listing Status Sold
Purchase Type For Sale
Square Footage 1,627 sqft
Price per Sqft $454
Subdivision Nedonna
MLS Listing ID 22-482
Sold Date 10/21/22
Style Ranch
Bedrooms 3
Year Built 2019
Annual Tax Amount $3,550
Property Description
Just STEPS to the Sandy Beach! ONE story well-planned. Originally Built as owner's Forever Home and plans have changed! Great room spacious concept with propane gas fireplace, kitchen island with quartz counters,pullout hardware stainless appliances, smooth top stove, hi end plumbing and electrical fixtures,constant hot water, heated bath floors, roll-in/walk-in tiled shower with large glass door, vinyl flooring, wide access for handicap - including 5' wide hallway, 4 sky lights with automatic shades, recessed lighting,hallway moon lights,and warm cozy pine vaulted ceiling in Great room and master bedroom. Exterior: continuous living area from great room to long extra wide decking, fully fenced,storage shed, large lot, and oversized one car garage. Perfect for Beach Retreat or Retirement.
Location
State OR
County Tillamook
Community Nedonna
Area Rockaway Beach
Zoning RC_R1
Interior
Interior Features Ceilings-Vaulted, See Remarks, Skylight(s), Bath-Master, Fans-Ceiling, Room-Mstr Main Level, Windows-Double
Heating Electric, Forced Air
Cooling None
Flooring Vinyl, See Remarks
Fireplaces Number 1
Fireplaces Type Gas Log, Propane
Fireplace Yes
Appliance Microwave, Refrigerator, Dishwasher, Dryer, Washer
Exterior
Exterior Feature Storage, Deck/Wd Open, See Remarks
Garage Finished
Roof Type Composition
Accessibility Wide Entries, Wide Hallway, Entry Level Bedroom, Grab Bars
Parking Type Finished
Garage Yes
Building
Lot Description Level
Foundation Slab
Water Sewer Connected, Public
Architectural Style Ranch
Structure Type Frame
Others
Tax ID PartPlat 1997-31 Lot:PARCEL2
Acceptable Financing Cash, Conventional
Listing Terms Cash, Conventional
Read Less Info
Want to know what your home might be worth? Contact us for a FREE valuation!

Our team is ready to help you sell your home for the highest possible price ASAP







