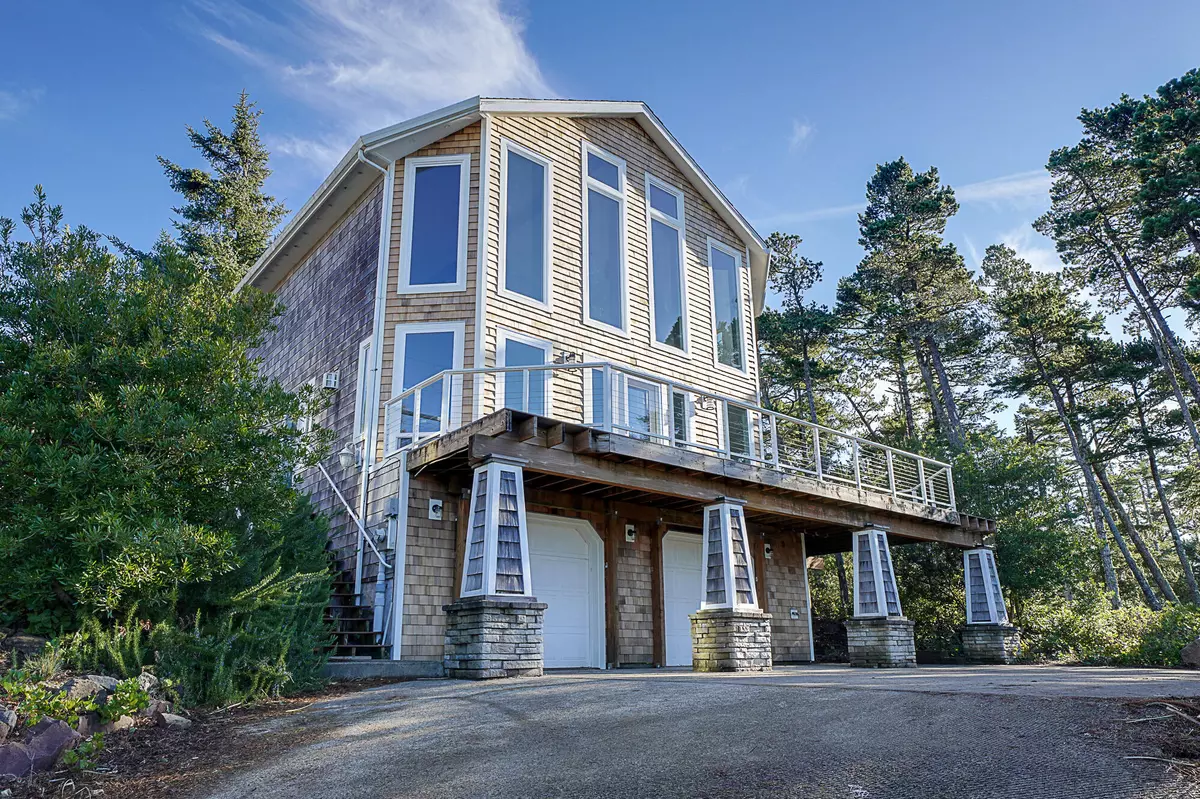$720,000
$720,000
For more information regarding the value of a property, please contact us for a free consultation.
3 Beds
2 Baths
1,894 SqFt
SOLD DATE : 03/31/2022
Key Details
Sold Price $720,000
Property Type Single Family Home
Sub Type Single Family Residence
Listing Status Sold
Purchase Type For Sale
Square Footage 1,894 sqft
Price per Sqft $380
Subdivision Capes The Phz 4
MLS Listing ID 22-55
Sold Date 03/31/22
Style Contemporary
Bedrooms 3
HOA Fees $142
HOA Y/N Yes
Year Built 2005
Annual Tax Amount $4,968
Lot Dimensions 68x166x86x178
Property Description
OCEANVIEW CUSTOM HOME, near beach trail. Just completed major siding/deck work...almost like buying a new house. Sweeping view from grand greatrm with 2-story vaulted ceiling. Bamboo floor, wall of windows, knotty pine doors/trim. Romantic oceanview master ste with see-thru fireplace open to large and luxurious ensuite bathroom. Spacious granite slab kitchen with island, open to greatrm. A bedroom on each floor. Endless hot water with tankless system. Across from beach trail. Gated community. Limited short term rental allowed
Location
State OR
County Tillamook
Community Capes The Phz 4
Area Oceanside
Zoning R2PD
Interior
Interior Features Ceilings-Vaulted, Bath-Master, Dining-Kit/Combo, Dining-Living/Combo, Tub/Jetted, Windows-Double, Windows-Vinyl
Heating Electric, Forced Air, Propane
Flooring Softwood, Carpet
Fireplaces Number 2
Fireplaces Type Masonry, Propane Gs Tnk Leas
Fireplace Yes
Appliance Cooktop, Disposal, Down Draft, Microwave, Oven/Built In
Exterior
Exterior Feature Deck/Wd Open
Garage Garage Door Opener, Off Street
Utilities Available Cable Available, Propane
Roof Type Composition
Parking Type Garage Door Opener, Off Street
Garage Yes
Building
Lot Description Sloped, Level
Foundation Slab
Water Sewer Connected, Public
Architectural Style Contemporary
Structure Type Frame
Others
HOA Name 142/month
HOA Fee Include 142.0
Acceptable Financing Cash, Conventional
Listing Terms Cash, Conventional
Read Less Info
Want to know what your home might be worth? Contact us for a FREE valuation!

Our team is ready to help you sell your home for the highest possible price ASAP







