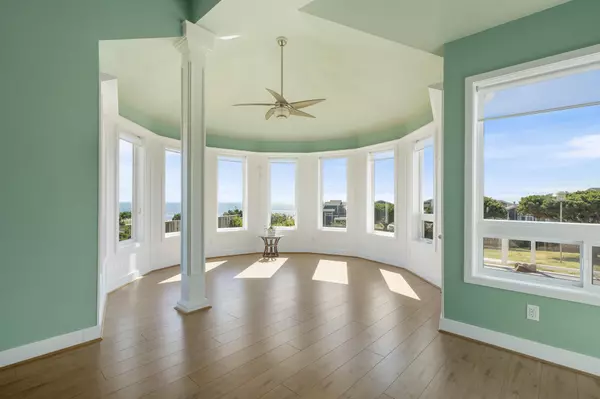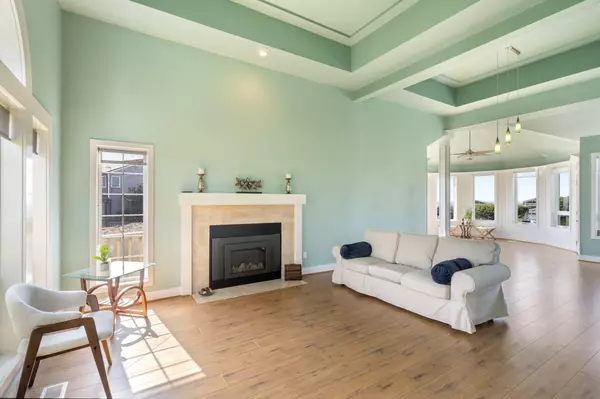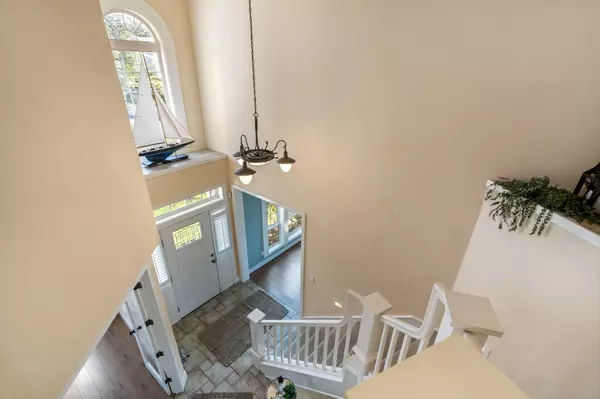$1,275,000
$1,275,000
For more information regarding the value of a property, please contact us for a free consultation.
4 Beds
3 Baths
3,316 SqFt
SOLD DATE : 06/08/2023
Key Details
Sold Price $1,275,000
Property Type Single Family Home
Sub Type Single Family Residence
Listing Status Sold
Purchase Type For Sale
Square Footage 3,316 sqft
Price per Sqft $384
Subdivision Capes The Phz 4
MLS Listing ID 22-435
Sold Date 06/08/23
Style Cape Cod
Bedrooms 4
HOA Fees $142
HOA Y/N Yes
Year Built 1998
Annual Tax Amount $7,775
Lot Dimensions 76x265x83x289
Property Description
OCEANFRONT-ISH HOME WITH A TURRET! Spectacular protected ocean view includes majestic Cape Lookout. Elegant, beautiful home on .48 acre with paved circular driveway. Abuts common greenspace & beach trail. Turret with conical roof gives this home a storybook look. 3car garage + mini-garage for riding mower. Heat pump, induction range, security system, large pantry, 2 wood burning frpls, large country kitchen family rm. Oceanview from most rooms. Memories made here.
Location
State OR
County Tillamook
Community Capes The Phz 4
Area Oceanside
Zoning R2-PD
Interior
Interior Features Ceilings-Raised, Ceilings-Vaulted, Skylight(s), Bath-Master, Breakfast Nook, Ceilings-Coffered, Dining-Kit/Combo, Dining-Living/Combo, Fans-Ceiling, Room-Bonus, Room-Den, Room-Family, Security System, Tub/Jetted, Utility Room, Walk In Closet, Windows-Bayed, Windows-Double, Windows-Vinyl
Heating Forced Air, Heat Pump
Cooling Heat Pump
Flooring Tile, Carpet, Laminate
Fireplaces Number 2
Fireplaces Type Masonry, Insert
Fireplace Yes
Appliance Cooktop, Disposal, Down Draft, Microwave, Refrigerator, Dishwasher, Dryer, Oven/Built In, Washer
Exterior
Exterior Feature Garden, Deck/Wd Open, Fencing/Enclosed
Garage Garage Door Opener, Finished, Off Street
Utilities Available Cable Available, Electricity Available, Phone Available, Water Heater-Elec
Roof Type Composition
Parking Type Garage Door Opener, Finished, Off Street
Garage Yes
Building
Lot Description Level
Foundation Concrete Perimeter, Crawl Space
Water Sewer Connected, Public
Architectural Style Cape Cod
Structure Type Frame
Others
HOA Name The Capes HOA$155/mo
HOA Fee Include 142.0
Acceptable Financing Cash, Conventional
Listing Terms Cash, Conventional
Read Less Info
Want to know what your home might be worth? Contact us for a FREE valuation!

Our team is ready to help you sell your home for the highest possible price ASAP







