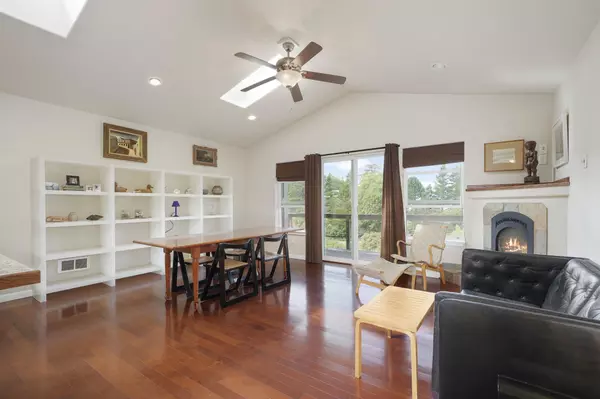$519,000
$519,000
For more information regarding the value of a property, please contact us for a free consultation.
3 Beds
2 Baths
1,730 SqFt
SOLD DATE : 03/22/2023
Key Details
Sold Price $519,000
Property Type Single Family Home
Sub Type Single Family Residence
Listing Status Sold
Purchase Type For Sale
Square Footage 1,730 sqft
Price per Sqft $300
Subdivision Avalon
MLS Listing ID 22-498
Sold Date 03/22/23
Style Contemporary
Bedrooms 3
Year Built 2007
Annual Tax Amount $2,941
Property Description
EFFICIENT AND BEAUTIFUL with decks on 3 floors overlooking a light bright view to the West. Approx 1/2 mile walk to beach. Blue ocean horizon peeks through the trees, dramatically backlit at sunset with warm red and orange glow. 3 bdrms + fam rm + bonus darkroom. Darkroom is plumbed to be a 3rd bathroom. Engineered wood flooring, granite tile counters, stainless appliances, swedish look fireplace, plumbing for shower in garage. Oceanside is a quiet village just 70 miles to Portland.
Location
State OR
County Tillamook
Community Avalon
Area Oceanside
Zoning ROS
Rooms
Basement Daylight, Finished, Full
Interior
Interior Features Breakfast Bar, Ceilings-Raised, Ceilings-Vaulted, Skylight(s), Storage, Bath-Master, Dining-Kit/Combo, Dining-Living/Combo, Fans-Ceiling, Room-Family, Windows-Double, Windows-Vinyl
Heating Electric, Wall Furnace, Zonal
Flooring Hardwood, Tile, Carpet
Fireplaces Number 1
Fireplaces Type Propane
Fireplace Yes
Appliance Disposal, Microwave, Range, Refrigerator, Dishwasher
Exterior
Exterior Feature Deck/Wd Cvered, Deck/Wd Open, Porch/Open
Garage Finished, Off Street
Utilities Available Cable Available, Electricity Available, Water Heater-Elec, Propane
Roof Type Composition
Accessibility Entry Level Bedroom
Parking Type Finished, Off Street
Garage Yes
Building
Lot Description Sloped, Gentle Slope, Level
Foundation Concrete Perimeter
Water Sewer Connected, Public
Architectural Style Contemporary
Structure Type Frame
Others
Acceptable Financing Cash, Conventional
Listing Terms Cash, Conventional
Read Less Info
Want to know what your home might be worth? Contact us for a FREE valuation!

Our team is ready to help you sell your home for the highest possible price ASAP







