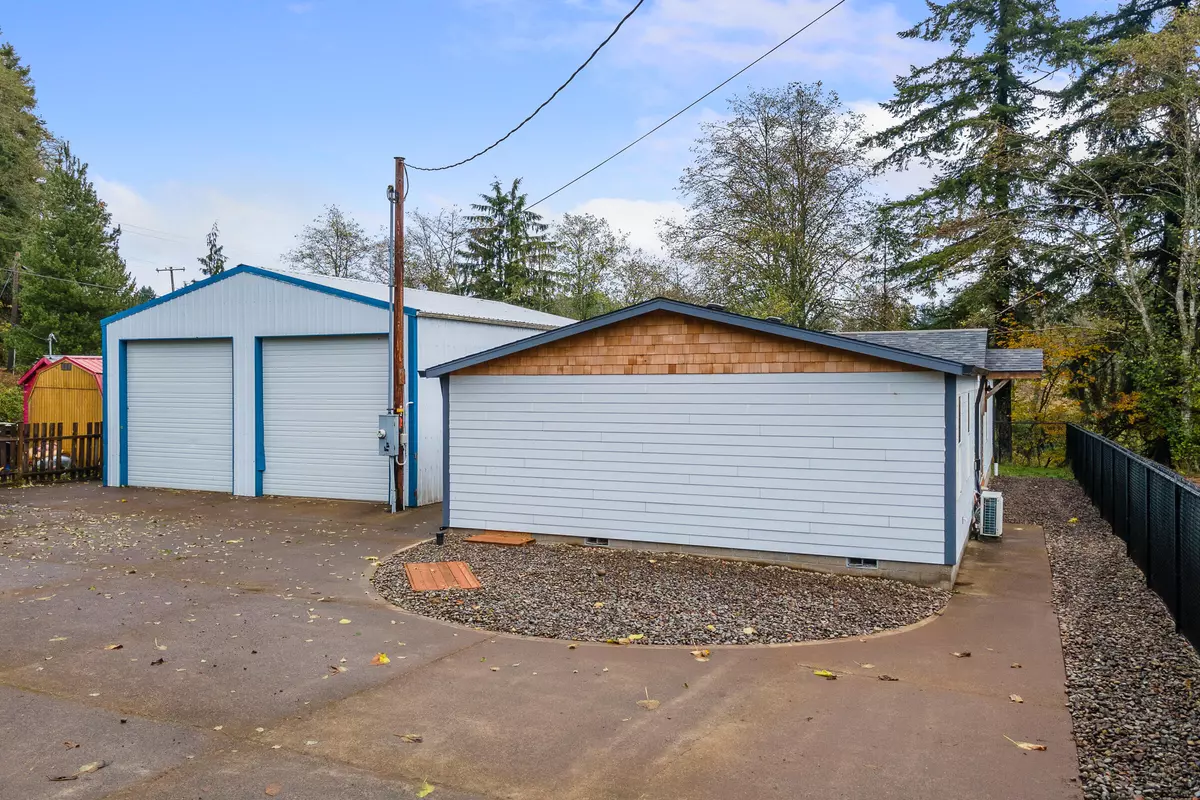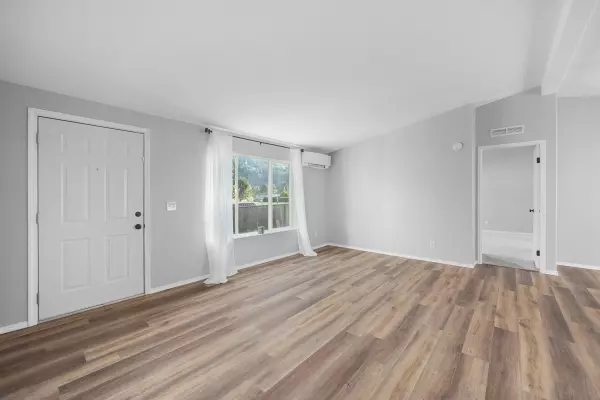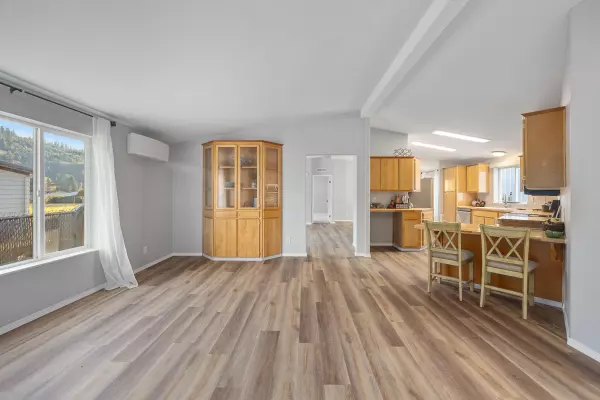$370,000
$370,000
For more information regarding the value of a property, please contact us for a free consultation.
3 Beds
2 Baths
1,782 SqFt
SOLD DATE : 03/08/2023
Key Details
Sold Price $370,000
Property Type Manufactured Home
Sub Type Manufactured w/ Land
Listing Status Sold
Purchase Type For Sale
Square Footage 1,782 sqft
Price per Sqft $207
Subdivision Nestucca Bend
MLS Listing ID 22-604
Sold Date 03/08/23
Style Manufactured - Double Wide
Bedrooms 3
Year Built 1997
Annual Tax Amount $2,782
Lot Dimensions Irregular
Property Description
BEAUTIFUL RIVER FRONTAGE HOME W/LARGE SHOP & PRIVATE BOAT LAUNCH ACCESS! Great location in the coveted Nestucca Bend subdivision. Located approx 20 mintues to beaches and local amenities North or South,
2022 Fully remodeled inside & out. NEW: roof, siding, flooring, countertops, all appliances, hood vent, garbage disposal,bathroom vanities, utility sink, hot H2o tank, entry decks, gutters, fencing, carpet, Laminate Vinyl Plank flooring, lighting fixtures, ductless heaters as well as interior & exterior paint. Easy care landscape, Lg. parking area. HUGE 1,200 sq ft. garage/shop w/12' Bay Doors. Nice community w/ private river access. HOA's only $200 per year. Septic Leach field accross from lot w/easement. Full gated driveway- Store your RV & Boat at your coastal home.
Location
State OR
County Tillamook
Community Nestucca Bend
Area Cloverdale
Zoning RR-2
Interior
Interior Features Breakfast Bar, Ceilings-Vaulted, Storage, Bath-Master, Dining -Formal, Room-Bonus, Room-Family, Room-Mstr Main Level, Sep Living Rm, Utility Room, Windows-Double, Windows-Vinyl
Heating See Remarks, Zonal
Cooling See Remarks
Flooring See Remarks, Carpet, Laminate
Appliance Disposal, Microwave, Range, Refrigerator, Dishwasher
Exterior
Exterior Feature Fencing/Enclosed, Security Gate, Patio/Open
Garage Off Street
Utilities Available Cable Available, Electricity Available, Phone Available, Water Heater-Elec
Roof Type Composition
Accessibility Entry Level Bedroom
Parking Type Off Street
Garage Yes
Building
Lot Description Gentle Slope, Level
Foundation Block, See Remarks, Skirting
Sewer Septic/Installed
Architectural Style Manufactured - Double Wide
Structure Type See Remarks
Others
HOA Name 200
Acceptable Financing VA Loan, Cash, Conventional, FHA
Listing Terms VA Loan, Cash, Conventional, FHA
Read Less Info
Want to know what your home might be worth? Contact us for a FREE valuation!

Our team is ready to help you sell your home for the highest possible price ASAP







