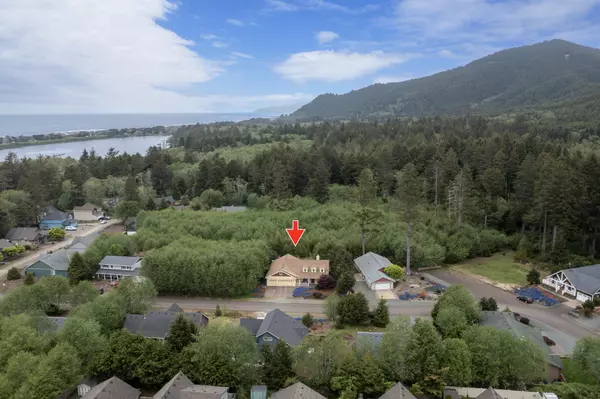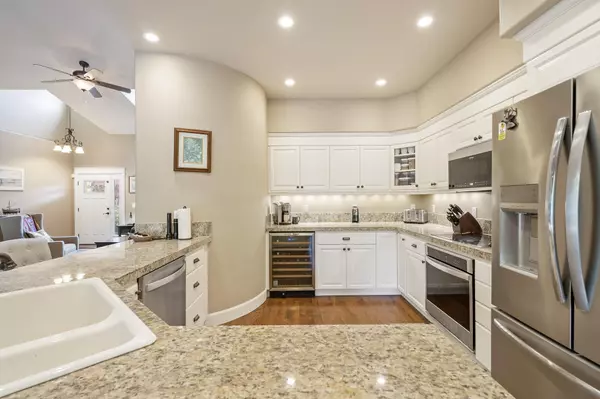$750,000
$750,000
For more information regarding the value of a property, please contact us for a free consultation.
3 Beds
3 Baths
2,105 SqFt
SOLD DATE : 07/18/2023
Key Details
Sold Price $750,000
Property Type Single Family Home
Sub Type Single Family Residence
Listing Status Sold
Purchase Type For Sale
Square Footage 2,105 sqft
Price per Sqft $356
Subdivision Timberlake Ph1
MLS Listing ID 23-200
Sold Date 07/18/23
Style Ranch
Bedrooms 3
Year Built 2007
Annual Tax Amount $2,785
Lot Dimensions 95x105
Property Description
IMMACULATE ONE LEVEL home with quality and character. Over 2100 sq ft with high ceilings, spacious rooms, 3 full baths, architectural features incl curved wall, coffered ceiling, dormer windows. Custom millwork, thick oak flooring, beautiful dark bronze fixtures add to the upscale character. Abundant parking, oversized triple garage with 27 ft deep boat bay. Huge granite kitchen open to greatroom. Guest wing separate from owner suite for privacy. Large Deck accessed from greatroom and owner's suite. Old fashioned front porch. Fenced backyard. Generator serves whole house. Heat Pump is appreciated for economy in winter and cooling in summer. Whole house surge protector.
Location
State OR
County Tillamook
Community Timberlake Ph1
Area Rockaway Beach
Zoning RKR3
Interior
Interior Features Breakfast Bar, Ceilings-Vaulted, Skylight(s), Bath-Master, Ceilings-Coffered, Dining-Kit/Combo, Dining-Living/Combo, Fans-Ceiling, Room-Mstr Main Level, Security System, Security System-Wire, Srnd Sd=Wrd Only, Track Lighting, Tub/Jetted, Utility Room, Walk In Closet, Windows-Double, Windows-Vinyl, Windows-Wood Wrap
Heating Electric, Zonal, Heat Pump, Hot Water
Cooling Heat Pump
Flooring Hardwood, Tile, Carpet
Fireplaces Number 1
Fireplaces Type Masonry
Fireplace Yes
Appliance Cooktop, Disposal, Microwave, Refrigerator, Dishwasher, Dryer, Washer
Exterior
Exterior Feature Deck/Wd Cvered, Deck/Wd Open, Fencing/Enclosed, Porch/Open, Lighting
Garage Garage Door Opener, Finished, Off Street
Utilities Available Cable Available, Electricity Available
Roof Type Composition
Accessibility Wide Entries, Entry Level Bedroom
Parking Type Garage Door Opener, Finished, Off Street
Garage Yes
Building
Lot Description Level
Foundation Concrete Perimeter, Crawl Space
Water Sewer Connected, Public
Architectural Style Ranch
Structure Type Frame
Others
Acceptable Financing Cash, Conventional
Listing Terms Cash, Conventional
Read Less Info
Want to know what your home might be worth? Contact us for a FREE valuation!

Our team is ready to help you sell your home for the highest possible price ASAP







