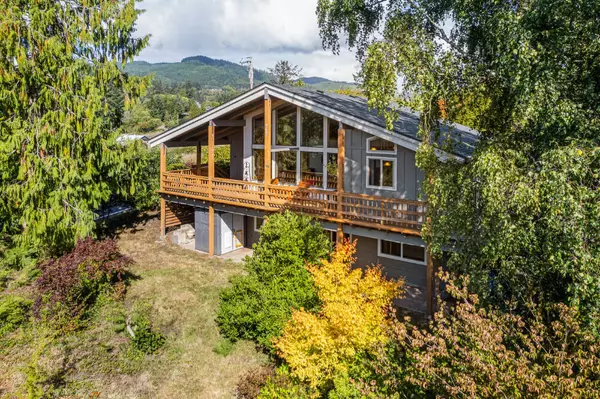$573,000
$573,000
For more information regarding the value of a property, please contact us for a free consultation.
5 Beds
3 Baths
2,092 SqFt
SOLD DATE : 11/14/2023
Key Details
Sold Price $573,000
Property Type Single Family Home
Sub Type Single Family Residence
Listing Status Sold
Purchase Type For Sale
Square Footage 2,092 sqft
Price per Sqft $273
Subdivision Mccoysaddbaycty
MLS Listing ID 23-443
Sold Date 11/14/23
Style Contemporary
Bedrooms 5
Year Built 1975
Annual Tax Amount $2,188
Lot Dimensions 214 x 101
Property Description
Updated Distinctive Custom Home situated on a remarkable .50 acre private enclave, room for a shop/with living quarters or possibilities for an ADU. New roof, great interior light from the open living concept and wall of windows off the wraparound front entry deck. Attractive wood built-ins & cabinetry. Private gardens and deck off primary bedroom w/ bathroom. Lower family room with full bath, steam shower & heated floors. Laundry room w/wash sink. Sauna located in plus room (5th bedroom) off family room w/ door to outside - could be used as bedroom, gym, office, etc. City water & sewer. Home sits partially surrounded by trees and greenery, peek of a bay view and lovely front gardens, water feature, surrounding natural growth. Abundant parking for boats, RV. Mini-split Lower Level vehicles, and still room to grow. Home is virtually hidden from street view, special tucked away location with the large flat area below upper home location. Seller has used lower family room level as their primary bedroom with 4th bedroom as their oversized closet.
Location
State OR
County Tillamook
Community Mccoysaddbaycty
Area Bay City
Zoning BC_MI
Rooms
Basement Finished, Full, Outside Entrance, Windows
Interior
Interior Features Ceilings-Raised, Ceilings-Vaulted, Skylight(s), Storage, Dining-Kit/Combo, Dining-Living/Combo, Fans-Ceiling, Room-Bonus, Room-Family, Room-Mstr Main Level, Windows-Double, Windows-Vinyl
Heating Electric, Heat Pump, See Remarks
Cooling Heat Pump
Flooring Hardwood, Tile, Carpet, Laminate
Fireplaces Type Pellet Stove
Fireplace Yes
Appliance Disposal, Double Oven, Microwave, Range, Refrigerator, Dishwasher, Dryer, Washer
Exterior
Exterior Feature Garden, Storage, Deck/Wd Cvered, Deck/Wd Open, Patio/Covered, See Remarks, Patio/Open, Sauna
Garage Garage Door Opener, Off Street
Utilities Available Cable Available, Phone Available, Water Heater-Elec
Roof Type Composition
Parking Type Garage Door Opener, Off Street
Garage Yes
Building
Lot Description Sloped, Gentle Slope, Level
Foundation Slab
Water Sewer Connected, Public
Architectural Style Contemporary
Structure Type Frame
New Construction false
Others
Tax ID 73191
Acceptable Financing VA Loan, Cash, Conventional
Listing Terms VA Loan, Cash, Conventional
Read Less Info
Want to know what your home might be worth? Contact us for a FREE valuation!

Our team is ready to help you sell your home for the highest possible price ASAP







