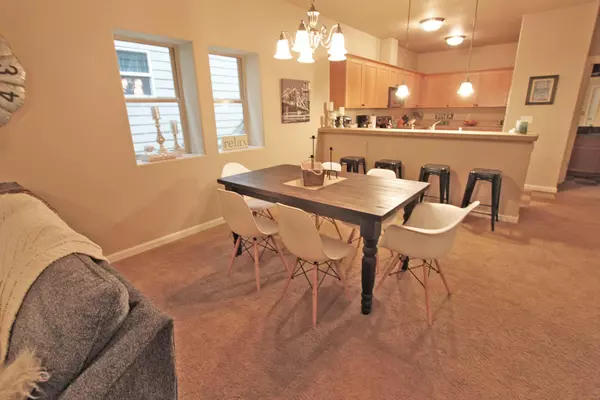$325,000
$325,000
For more information regarding the value of a property, please contact us for a free consultation.
3 Beds
3 Baths
2,257 SqFt
SOLD DATE : 12/17/2020
Key Details
Sold Price $325,000
Property Type Single Family Home
Sub Type Single Family Residence
Listing Status Sold
Purchase Type For Sale
Square Footage 2,257 sqft
Price per Sqft $143
Subdivision Avalon
MLS Listing ID 20-78
Sold Date 12/17/20
Style Contemporary
Bedrooms 3
Year Built 2007
Annual Tax Amount $3,460
Lot Dimensions 33x100
Property Description
AFFORDABLE GEM! Decks on all 3 levels look out to a beautiful green wall of trees sheltering you from the coast breezes. Upscale interiors include architectural ceiling & stone tile. 2 cozy frplcs, wetbar, open kitchen, & a touch of luxury with your own personal elevator. Access the beach along Fall Creek trail without crossing the highway. Vacation rental allowed. No HOA fees. Not in flood plain, not in tsunami zone.
Location
State OR
Community Avalon
Area Oceanside
Zoning ROS
Rooms
Basement Daylight, Finished, Full, Outside Entrance, Walk Out
Interior
Interior Features Breakfast Bar, Utility Closet, Bath-Master, Dining-Kit/Combo, Dining-Living/Combo, Room-Mstr Main Level, Walk In Closet, Wet Bar, Windows-Double, Windows-Vinyl
Heating Electric, Wall Furnace
Flooring Tile, Stone, Carpet
Fireplaces Number 2
Fireplaces Type Propane Gs Tnk Leas
Fireplace Yes
Appliance Disposal, Range, Dishwasher
Exterior
Exterior Feature Deck/Wd Open, Porch/Open
Garage Finished, Off Street
Utilities Available Electricity Available, Water Heater-Elec, Propane
Roof Type Composition
Accessibility Entry Level Bedroom
Parking Type Finished, Off Street
Garage Yes
Building
Lot Description Gentle Slope, Level
Foundation Concrete Perimeter, Crawl Space
Water Sewer Connected, Public
Architectural Style Contemporary
Structure Type Frame
Others
Acceptable Financing Cash, Conventional
Listing Terms Cash, Conventional
Read Less Info
Want to know what your home might be worth? Contact us for a FREE valuation!

Our team is ready to help you sell your home for the highest possible price ASAP







