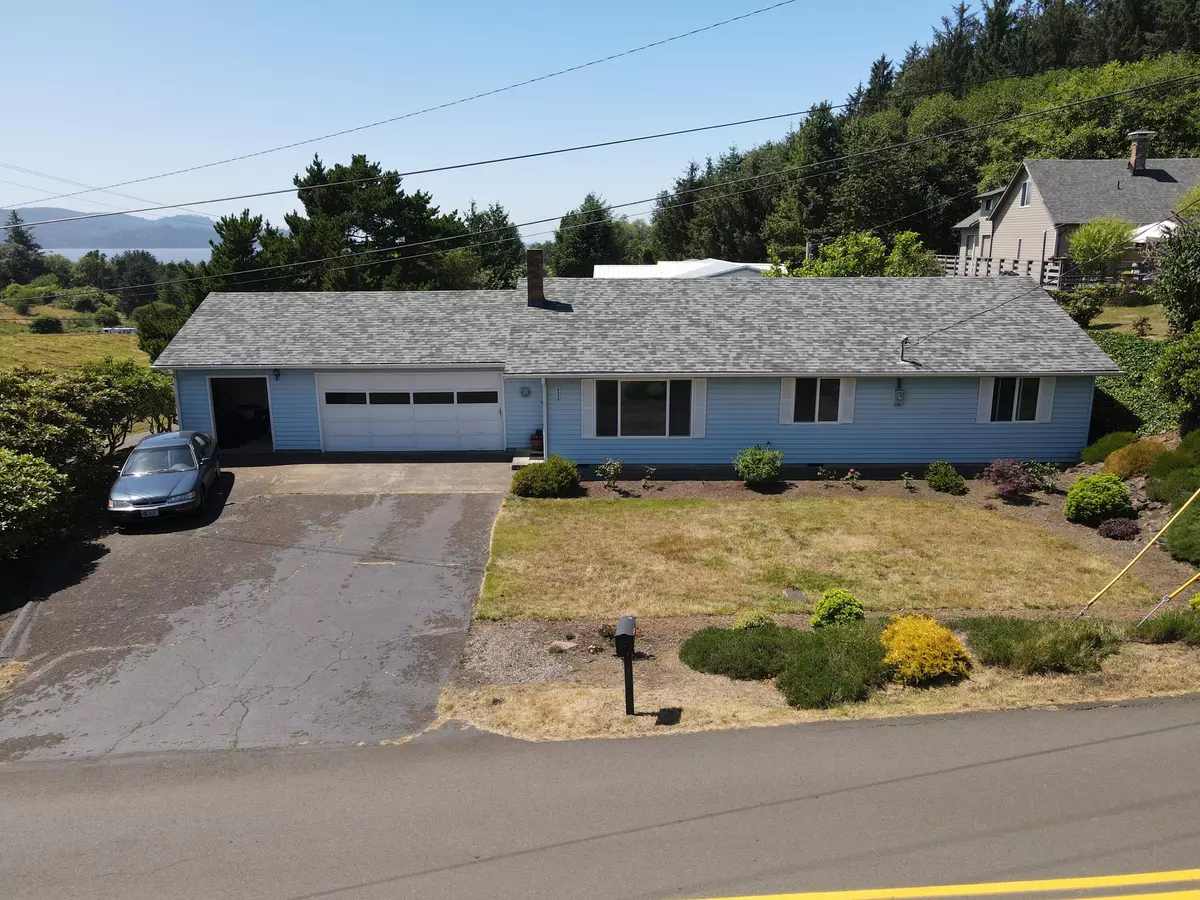$379,900
$379,900
For more information regarding the value of a property, please contact us for a free consultation.
3 Beds
2 Baths
1,232 SqFt
SOLD DATE : 09/15/2022
Key Details
Sold Price $379,900
Property Type Single Family Home
Sub Type Single Family Residence
Listing Status Sold
Purchase Type For Sale
Square Footage 1,232 sqft
Price per Sqft $308
Subdivision Sunnyside Add
MLS Listing ID 22-465
Sold Date 09/15/22
Style Ranch
Bedrooms 3
Year Built 1977
Annual Tax Amount $1,436
Lot Dimensions 80 x 100
Property Description
Beautifully maintained single level home! This property is located on a desirable corner lot, just minutes from downtown Bay City. 3 beds 2 baths. Spacious master suite. New composition roof installed in 2015. Updated vinyl windows and siding. Fully fenced backyard with a large covered deck is perfectly landscaped and maintained. Oversized double car garage with an extra storage area or small workshop. Multiple heat sources including a electric forced air furnace, duct-less heat pump, and a wood stove. This home is ''move in'' ready! Call today for an appointment to view this property!
Location
State OR
County Tillamook
Community Sunnyside Add
Area Bay City
Zoning BC-MI
Interior
Interior Features See Remarks, Storage, Bath-Master, Dining-Kit/Combo, Dining-Living/Combo, Fans-Ceiling, Room-Mstr Main Level, Utility Room, Windows-Vinyl
Heating Electric, Forced Air, Wood, Heat Pump
Cooling Heat Pump
Flooring Carpet, Laminate
Fireplaces Number 1
Fireplaces Type Wood Burning Stove
Fireplace Yes
Appliance Microwave, Range, Refrigerator, Dishwasher, Dryer, Washer
Exterior
Exterior Feature Deck/Wd Cvered, Fencing/Enclosed, Porch/Open
Garage Garage Door Opener, Off Street
Utilities Available Cable Available, Electricity Available, Phone Available, Water Heater-Elec
Roof Type Composition
Accessibility Entry Level Bedroom
Parking Type Garage Door Opener, Off Street
Garage Yes
Building
Lot Description Gentle Slope, Level
Foundation Concrete Perimeter, Crawl Space
Water Sewer Connected, Public
Architectural Style Ranch
Structure Type Frame
Others
Acceptable Financing VA Loan, Cash, Conventional, FHA
Listing Terms VA Loan, Cash, Conventional, FHA
Read Less Info
Want to know what your home might be worth? Contact us for a FREE valuation!

Our team is ready to help you sell your home for the highest possible price ASAP







