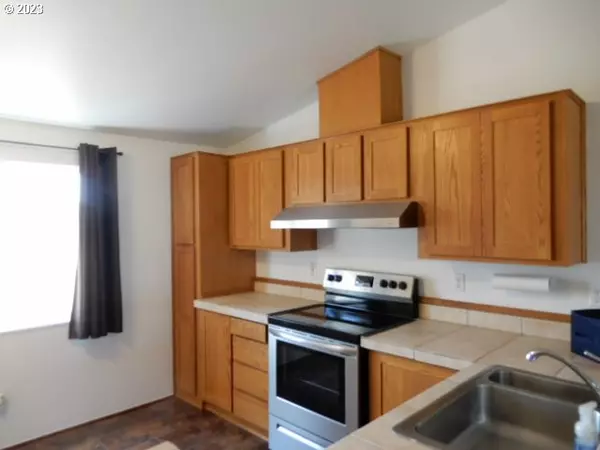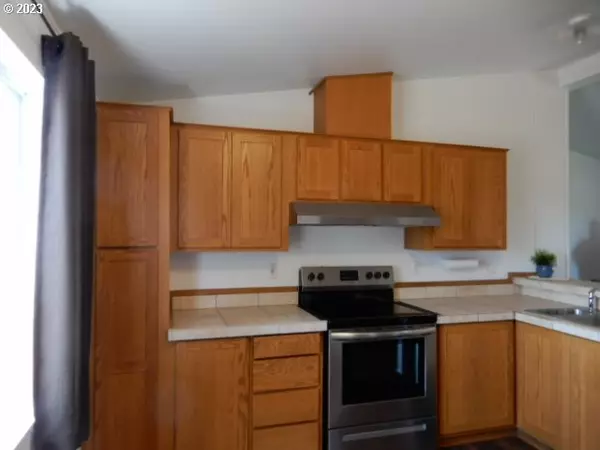Bought with RMM Real Estate
$370,000
$375,000
1.3%For more information regarding the value of a property, please contact us for a free consultation.
3 Beds
2 Baths
1,080 SqFt
SOLD DATE : 11/28/2023
Key Details
Sold Price $370,000
Property Type Manufactured Home
Sub Type Manufactured Homeon Real Property
Listing Status Sold
Purchase Type For Sale
Square Footage 1,080 sqft
Price per Sqft $342
MLS Listing ID 23174646
Sold Date 11/28/23
Style Stories1, Manufactured Home
Bedrooms 3
Full Baths 2
HOA Y/N No
Year Built 1996
Annual Tax Amount $1,288
Tax Year 2022
Lot Size 0.680 Acres
Property Description
Financing alert! We have information on a program through Guild Mortgage that offers a 2% down conventional financing pkg. Please contact us to learn more about their program. Attractive and exceptionally well maintained. Charming Goldenwest mfg home on .68 acre parcel. Enjoy quiet country living but only minutes to town. Large covered front porch to enjoy the rural views. Spacious living room with cozy pellet stove. Large kitchen/dining combo with tile counters and backsplash, stainless appliances. Primary bedroom features walk in closet. Lots of room for gardening, toys, etc. New fencing encloses back of property. Detached two car garage plus large carport. Lots of room for additional parking.
Location
State OR
County Lane
Area _237
Interior
Interior Features Laundry, Vaulted Ceiling, Vinyl Floor, Wallto Wall Carpet
Heating Forced Air
Fireplaces Type Pellet Stove
Appliance Dishwasher, Free Standing Range, Range Hood, Stainless Steel Appliance, Tile
Exterior
Exterior Feature Covered Patio, Deck, Fenced, Porch, R V Parking, Yard
Garage Detached
Garage Spaces 2.0
View Y/N true
View Territorial
Roof Type Composition
Parking Type Driveway, R V Access Parking
Garage Yes
Building
Lot Description Level
Story 1
Foundation Block, Concrete Perimeter
Sewer Septic Tank
Water Well
Level or Stories 1
New Construction No
Schools
Elementary Schools Harrisburg
Middle Schools Harrisburg
High Schools Harrisburg
Others
Senior Community No
Acceptable Financing Cash, Conventional
Listing Terms Cash, Conventional
Read Less Info
Want to know what your home might be worth? Contact us for a FREE valuation!

Our team is ready to help you sell your home for the highest possible price ASAP








