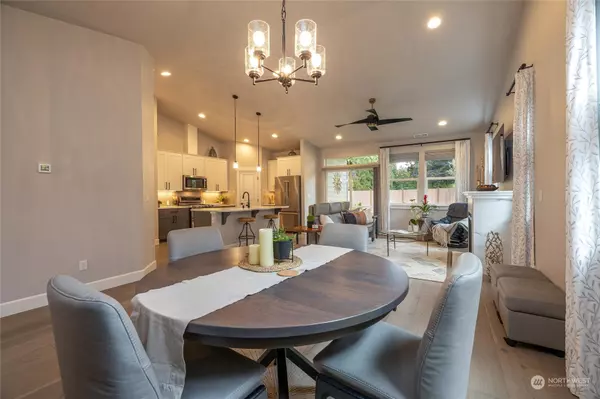Bought with Bellwether Real Estate
$770,000
$775,000
0.6%For more information regarding the value of a property, please contact us for a free consultation.
2 Beds
1.75 Baths
1,539 SqFt
SOLD DATE : 12/01/2023
Key Details
Sold Price $770,000
Property Type Single Family Home
Sub Type Residential
Listing Status Sold
Purchase Type For Sale
Square Footage 1,539 sqft
Price per Sqft $500
Subdivision Bellingham
MLS Listing ID 2154291
Sold Date 12/01/23
Style 10 - 1 Story
Bedrooms 2
Full Baths 1
HOA Fees $225/mo
Year Built 2022
Annual Tax Amount $4,685
Lot Size 5,227 Sqft
Lot Dimensions 49x99x50x100
Property Description
Escape to this exquisite Landed Gentry home, surpassing newness. Nestled away from Bellingham's hustle, yet mere minutes from all essentials in this 55+ gated haven at Woods Point. Thoughtfully designed, boasting a clubhouse, park, pickleball court & trails. 2 beds + office/den, 2 baths, 2-car garage, covered patio amid serene trees. Stunning interior: vaulted ceilings, modern gray aesthetics, hardwood elegance, quartz on two-tone kitchen cabinets, extra tall uppers, and sun-soaked windows adorned with electric Hunter Douglas blinds. The primary suite offers a custom walk-in closet & lavish bath with a walk-in shower. Your refined retreat awaits! *Special financing available.
Location
State WA
County Whatcom
Area 870 - Ferndale/Custer
Rooms
Basement None
Main Level Bedrooms 2
Interior
Interior Features Ceramic Tile, Bath Off Primary, Ceiling Fan(s), Vaulted Ceiling(s), Walk-In Closet(s), Walk-In Pantry, Fireplace, Water Heater
Flooring Ceramic Tile, Engineered Hardwood
Fireplaces Number 1
Fireplaces Type Gas
Fireplace true
Appliance Dishwasher, Double Oven, Dryer, Disposal, Microwave, Refrigerator, Stove/Range, Washer
Exterior
Exterior Feature Cement Planked
Garage Spaces 2.0
Community Features Age Restriction, Athletic Court, CCRs, Club House, Gated, Park, Trail(s)
Amenities Available Cable TV, Electric Car Charging, Fenced-Partially, Gated Entry, High Speed Internet, Patio, Sprinkler System
Waterfront No
View Y/N Yes
View Territorial
Roof Type Composition
Parking Type Attached Garage
Garage Yes
Building
Lot Description Curbs, Dead End Street, Paved, Sidewalk
Story One
Builder Name Landed Gentry Homes
Sewer Sewer Connected
Water Public
Architectural Style Northwest Contemporary
New Construction No
Schools
Elementary Schools Central Elem
Middle Schools Vista Mid
High Schools Ferndale High
School District Ferndale
Others
Senior Community Yes
Acceptable Financing Cash Out, Conventional, VA Loan
Listing Terms Cash Out, Conventional, VA Loan
Read Less Info
Want to know what your home might be worth? Contact us for a FREE valuation!

Our team is ready to help you sell your home for the highest possible price ASAP

"Three Trees" icon indicates a listing provided courtesy of NWMLS.







