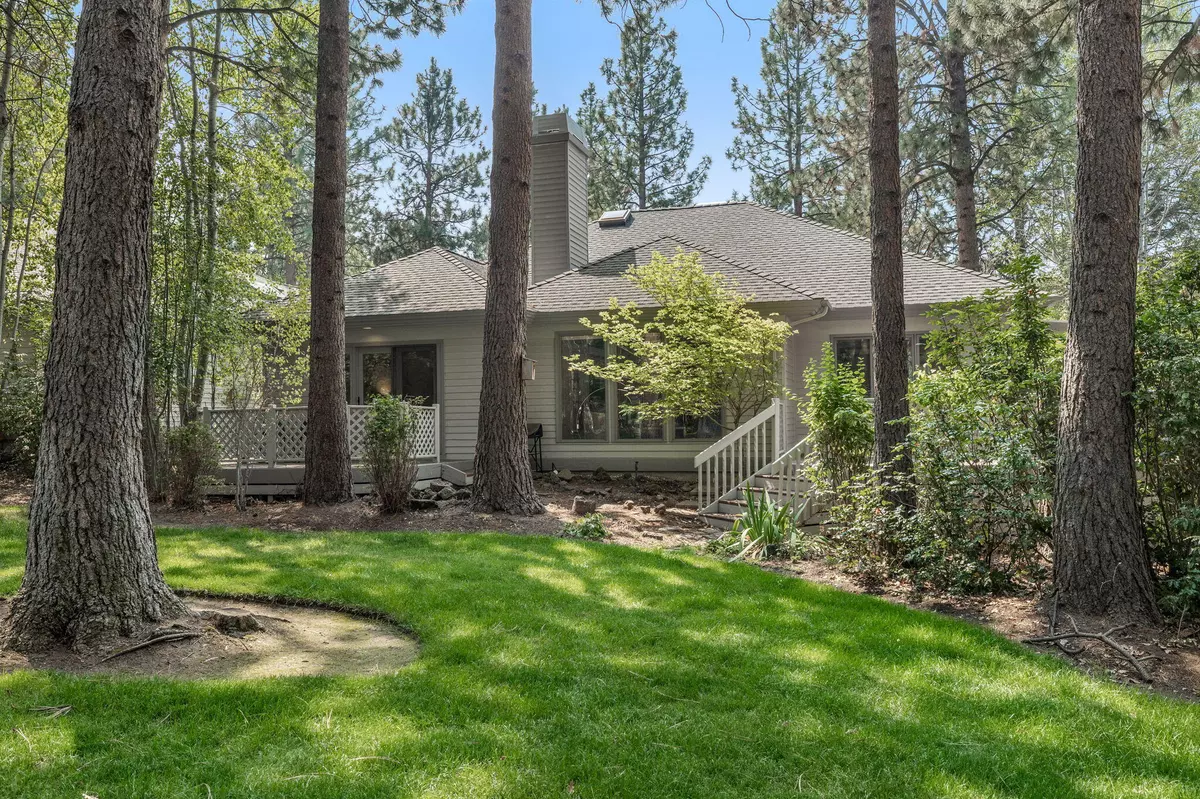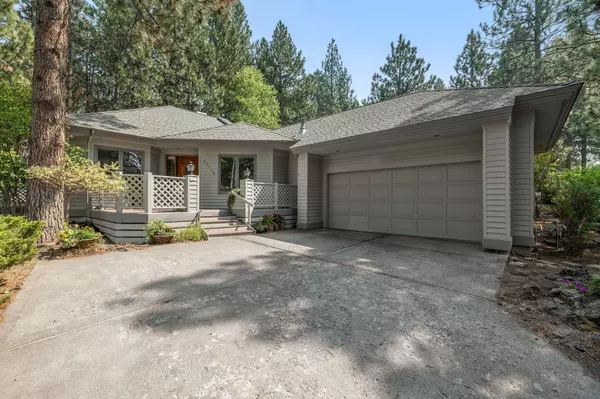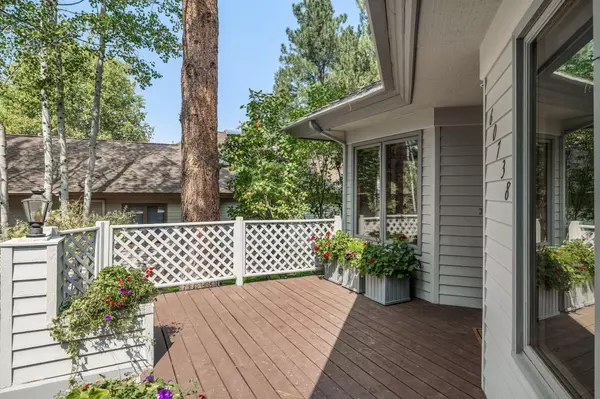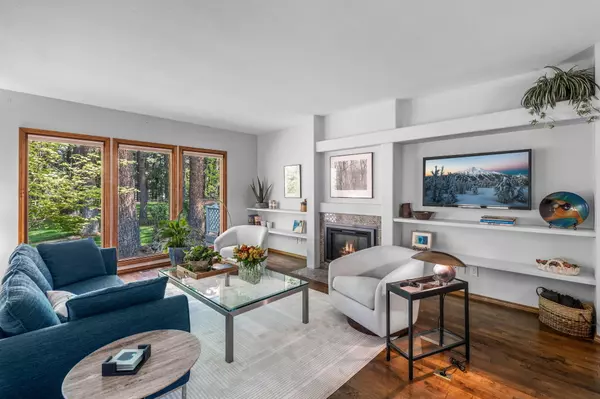$680,000
$695,000
2.2%For more information regarding the value of a property, please contact us for a free consultation.
2 Beds
2 Baths
1,986 SqFt
SOLD DATE : 11/30/2023
Key Details
Sold Price $680,000
Property Type Single Family Home
Sub Type Single Family Residence
Listing Status Sold
Purchase Type For Sale
Square Footage 1,986 sqft
Price per Sqft $342
Subdivision Mtn High
MLS Listing ID 220170591
Sold Date 11/30/23
Style Northwest,Traditional
Bedrooms 2
Full Baths 2
HOA Fees $257
Year Built 1988
Annual Tax Amount $5,219
Lot Size 9,583 Sqft
Acres 0.22
Lot Dimensions 0.22
Property Description
$15,000 CREDIT to buyer for rate buy down or improvements! Don't miss out.
This spacious single level home is situated among the pines and natural landscape with a park-like common area off the back deck. It sits on one of the larger lots on Breckenridge St. with 3 separate decks for you to enjoy the nature that surrounds you while relaxing or entertaining. There are large wood- wrapped windows and sliders in every room that provide natural light and views that bring the outside in. Stunning hardwood floors, wood trimmed windows, granite counters in kitchen and bath, SS appliances, recessed lighting and high ceiling in kitchen, ceiling fans, built-in shelving, an electric/gas combo fireplace, and a built in wine fridge are some of the interior features that make this home quality, comfortable, and MOVE IN READY!
Mtn High is a gated community with Pickleball and tennis courts, swimming pool, walking paths, and golf course
Location
State OR
County Deschutes
Community Mtn High
Direction Knott Road Entrance to Mountain High Through gate Left on Mountain High Loop Right at Aspen Village Left into Aspen Village Left on Breckenridge House is on the left
Rooms
Basement None
Interior
Interior Features Breakfast Bar, Built-in Features, Ceiling Fan(s), Double Vanity, Enclosed Toilet(s), Fiberglass Stall Shower, Granite Counters, Jetted Tub, Open Floorplan, Pantry, Primary Downstairs, Shower/Tub Combo, Soaking Tub, Solid Surface Counters, Walk-In Closet(s)
Heating Forced Air, Hot Water, Natural Gas
Cooling None
Fireplaces Type Electric, Gas, Great Room, Primary Bedroom
Fireplace Yes
Window Features Double Pane Windows,Garden Window(s),Skylight(s),Wood Frames
Exterior
Exterior Feature Deck
Garage Attached, Driveway, Garage Door Opener, Heated Garage, On Street, Storage
Garage Spaces 2.0
Community Features Pickleball Court(s), Short Term Rentals Not Allowed, Sport Court, Tennis Court(s), Trail(s)
Amenities Available Gated, Landscaping, Pickleball Court(s), Pool, Snow Removal, Sport Court, Tennis Court(s), Trail(s)
Roof Type Composition
Parking Type Attached, Driveway, Garage Door Opener, Heated Garage, On Street, Storage
Total Parking Spaces 2
Garage Yes
Building
Lot Description Garden, Landscaped, Native Plants, Rock Outcropping, Sloped, Sprinkler Timer(s), Sprinklers In Front, Sprinklers In Rear, Wooded
Entry Level One
Foundation Stemwall
Water Public
Architectural Style Northwest, Traditional
Structure Type Frame
New Construction No
Schools
High Schools Caldera High
Others
Senior Community No
Tax ID 172785
Security Features Carbon Monoxide Detector(s),Smoke Detector(s)
Acceptable Financing Cash, Conventional, FHA
Listing Terms Cash, Conventional, FHA
Special Listing Condition Standard
Read Less Info
Want to know what your home might be worth? Contact us for a FREE valuation!

Our team is ready to help you sell your home for the highest possible price ASAP

Bought with Central Oregon Association of REALTORS







