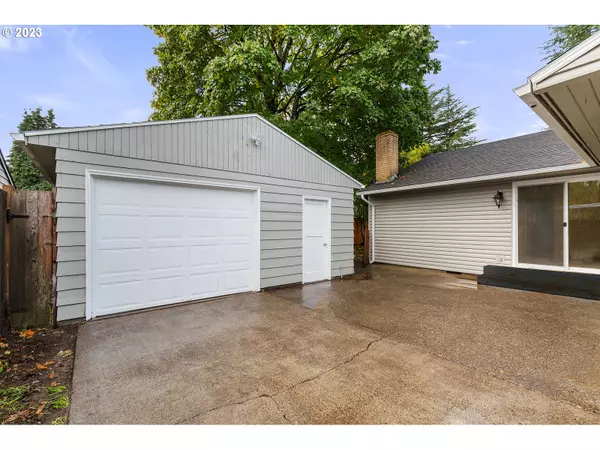Bought with Professional Realty Services International, Inc.
$420,000
$415,000
1.2%For more information regarding the value of a property, please contact us for a free consultation.
4 Beds
2 Baths
1,566 SqFt
SOLD DATE : 12/04/2023
Key Details
Sold Price $420,000
Property Type Single Family Home
Sub Type Single Family Residence
Listing Status Sold
Purchase Type For Sale
Square Footage 1,566 sqft
Price per Sqft $268
Subdivision Harney Heights
MLS Listing ID 23383215
Sold Date 12/04/23
Style Stories1, Ranch
Bedrooms 4
Full Baths 2
HOA Y/N No
Year Built 1942
Annual Tax Amount $3,930
Tax Year 2023
Lot Size 5,662 Sqft
Property Description
This newly renovated one-story home offers a spacious 1566 sqft floor plan, 4 bed, 2 bath perfect for comfortable living. There is plenty of room for a growing family or the flexibility to create a home office or guest room. The house features laminate flooring throughout, adding a touch of elegance and durability. The standout feature of this home is the beautiful kitchen and bathrooms, complete with new white cabinets and quartz countertops. The kitchen provides a functional and stylish space for cooking and entertaining. Natural light fills the house, creating a bright and inviting atmosphere. The property also includes a well-maintained yard, perfect for outdoor activities or relaxation. Additionally, there is a detached garage, providing plenty of parking space. Located in a friendly neighborhood, this property is close to schools, parks, shopping centers, and restaurants. With its recent renovations and upgrades, this house is move-in ready, allowing new owners to settle in quickly and enjoy their new home.
Location
State WA
County Clark
Area _12
Zoning R-9
Rooms
Basement Crawl Space, Exterior Entry
Interior
Interior Features Dual Flush Toilet, High Speed Internet, Laminate Flooring, Laundry, Quartz
Heating Wall Furnace, Wood Stove
Fireplaces Number 1
Fireplaces Type Wood Burning
Appliance Dishwasher, Disposal, Free Standing Range, Microwave, Plumbed For Ice Maker, Quartz, Tile
Exterior
Exterior Feature Covered Patio, Fenced, Patio, R V Parking, Tool Shed, Workshop, Yard
Garage Detached, Oversized
Garage Spaces 1.0
View Y/N false
Roof Type Composition
Parking Type Driveway, On Street
Garage Yes
Building
Lot Description Level
Story 1
Foundation Concrete Perimeter
Sewer Public Sewer
Water Public Water
Level or Stories 1
New Construction No
Schools
Elementary Schools Harney
Middle Schools Mcloughlin
High Schools Fort Vancouver
Others
Senior Community No
Acceptable Financing Cash, Conventional, FHA, VALoan
Listing Terms Cash, Conventional, FHA, VALoan
Read Less Info
Want to know what your home might be worth? Contact us for a FREE valuation!

Our team is ready to help you sell your home for the highest possible price ASAP








