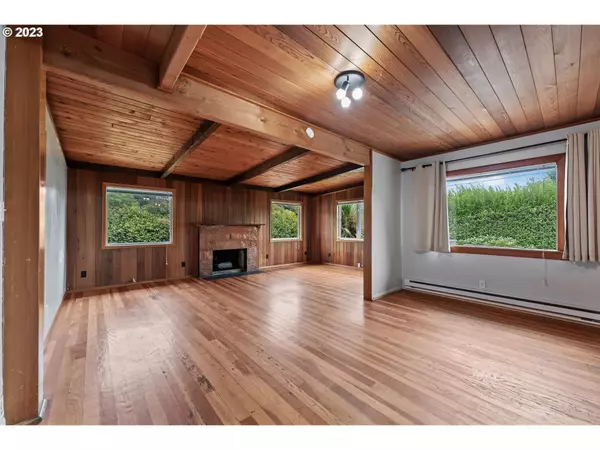Bought with Century 21 Agate Realty/Gold
$400,000
$575,000
30.4%For more information regarding the value of a property, please contact us for a free consultation.
8 Beds
3 Baths
2,400 SqFt
SOLD DATE : 12/04/2023
Key Details
Sold Price $400,000
Property Type Single Family Home
Sub Type Single Family Residence
Listing Status Sold
Purchase Type For Sale
Square Footage 2,400 sqft
Price per Sqft $166
MLS Listing ID 23452024
Sold Date 12/04/23
Style Stories2
Bedrooms 8
Full Baths 3
HOA Y/N No
Year Built 1946
Tax Year 2022
Lot Size 0.480 Acres
Property Description
Nestled on nearly half an acre in the heart of in-town amenities, this property history was a former behavioral care accommodation. The expansive main house encompasses approximately 2,400 square feet and features 8 bedrooms and 3 full bathrooms. Complementing the main house is a converted detached garage. This secondary dwelling offers two distinct studio units, each equipped with its own private bathroom. Adding to its utility, the conversion also houses a dedicated office space, a separate laundry room, and an additional storage area.This property represents a distinctive opportunity. It's perfect for those in search of a long-term rental investment or a sizable primary home for a big family. Finding an 8-bedroom home in this price range is rare, and with a touch of customization, it becomes a truly remarkable offering.
Location
State OR
County Curry
Area _273
Zoning R
Rooms
Basement Crawl Space
Interior
Interior Features Jetted Tub, Laundry, Wood Floors
Heating Baseboard
Fireplaces Number 1
Appliance Dishwasher, Free Standing Range, Free Standing Refrigerator, Stainless Steel Appliance
Exterior
Exterior Feature Deck, Fenced, Guest Quarters, Yard
Garage Carport, Detached, PartiallyConvertedtoLivingSpace
View Y/N true
View Territorial
Parking Type Carport, Driveway
Garage Yes
Building
Lot Description Level
Story 2
Foundation Concrete Perimeter
Sewer Public Sewer
Water Public Water
Level or Stories 2
New Construction No
Schools
Elementary Schools Riley Creek
Middle Schools Riley Creek
High Schools Brookings-Harbr
Others
Senior Community No
Acceptable Financing Cash, Conventional
Listing Terms Cash, Conventional
Read Less Info
Want to know what your home might be worth? Contact us for a FREE valuation!

Our team is ready to help you sell your home for the highest possible price ASAP








