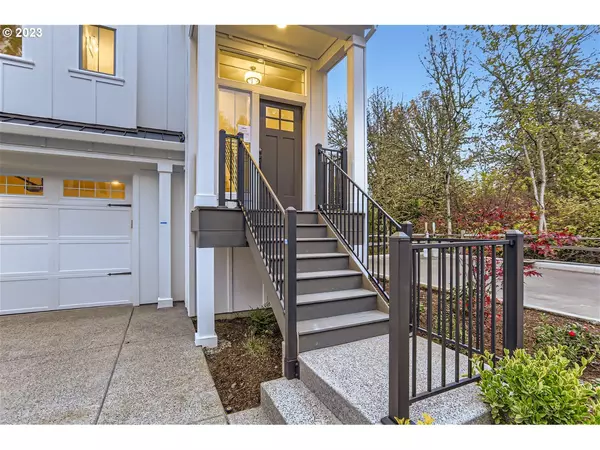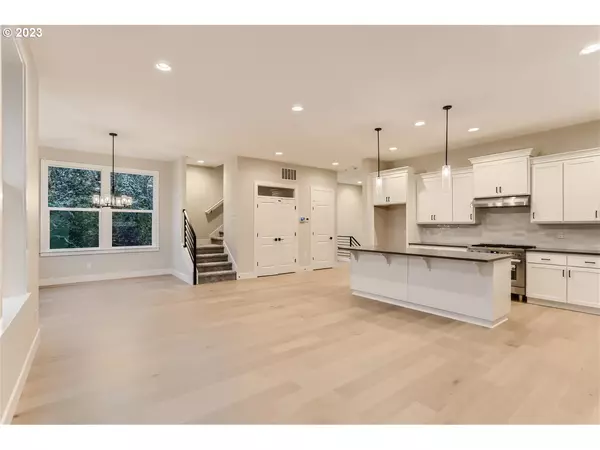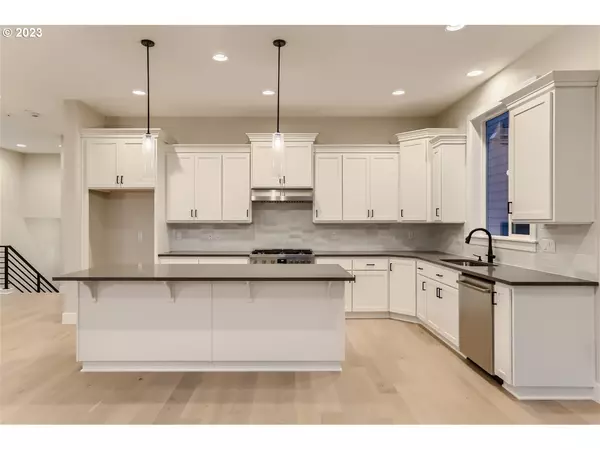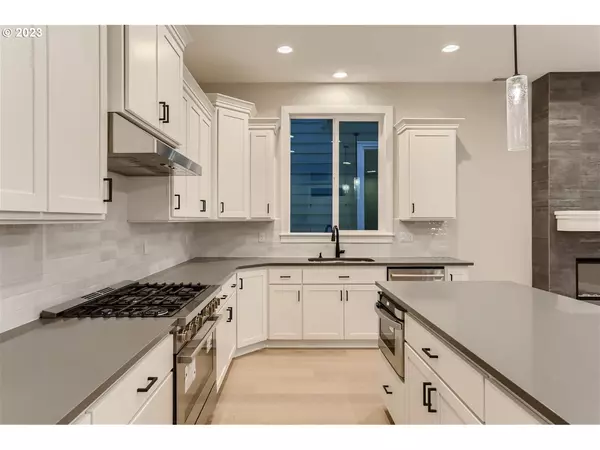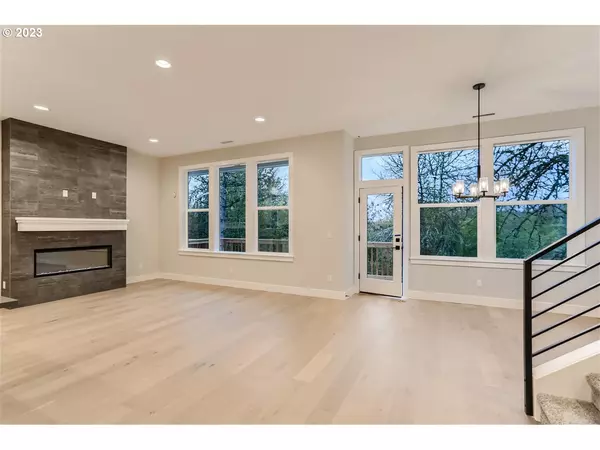Bought with Keller Williams Realty Professionals
$851,950
$859,950
0.9%For more information regarding the value of a property, please contact us for a free consultation.
4 Beds
3.1 Baths
2,824 SqFt
SOLD DATE : 11/30/2023
Key Details
Sold Price $851,950
Property Type Single Family Home
Sub Type Single Family Residence
Listing Status Sold
Purchase Type For Sale
Square Footage 2,824 sqft
Price per Sqft $301
Subdivision Finnley Woods
MLS Listing ID 23386335
Sold Date 11/30/23
Style Farmhouse, Traditional
Bedrooms 4
Full Baths 3
Condo Fees $132
HOA Fees $132/mo
HOA Y/N Yes
Year Built 2022
Property Description
$10,000 Builder Closing Cost Credit - Ask agent(s) for Interest Rate Buy Down Options & Incentives w/ preferred lenders! MOVE IN READY & FINAL HOME in Noyes Desirable North Bethany community surrounded by greenspace. East facing large corner/end lot. Cedar Plus Plan features lower level with spacious bonus room, bedroom & full bath. Open concept living on main w/ gourmet island kitchen, dining, and office/den, all with serene greenery views. Luxury Living & Hi-Quality Craftsmanship throughout. Solar Ready, Earth Advantage Platinum & Energy Star Cert. Call Agents for Appt. Fully fenced yard backing to greenspace. Digital Brochure:https://bit.ly/NoyesFinnleyWoods
Location
State OR
County Washington
Area _149
Rooms
Basement Crawl Space
Interior
Interior Features Engineered Hardwood, Garage Door Opener, High Ceilings, Laundry, Plumbed For Central Vacuum, Quartz, Soaking Tub, Tile Floor, Wallto Wall Carpet
Heating Forced Air, Heat Pump
Cooling Heat Pump
Fireplaces Number 1
Fireplaces Type Electric
Appliance Builtin Oven, Dishwasher, Disposal, Free Standing Gas Range, Gas Appliances, Island, Microwave, Pantry, Quartz, Range Hood, Stainless Steel Appliance, Tile
Exterior
Exterior Feature Covered Deck, Patio, Porch
Garage Attached
Garage Spaces 2.0
View Y/N true
View Trees Woods
Roof Type Composition
Parking Type Driveway, On Street
Garage Yes
Building
Lot Description Corner Lot, Trees
Story 3
Foundation Concrete Perimeter
Sewer Public Sewer
Water Public Water
Level or Stories 3
New Construction Yes
Schools
Elementary Schools Springville
Middle Schools Stoller
High Schools Westview
Others
Senior Community No
Acceptable Financing Cash, Conventional, FHA, VALoan
Listing Terms Cash, Conventional, FHA, VALoan
Read Less Info
Want to know what your home might be worth? Contact us for a FREE valuation!

Our team is ready to help you sell your home for the highest possible price ASAP




