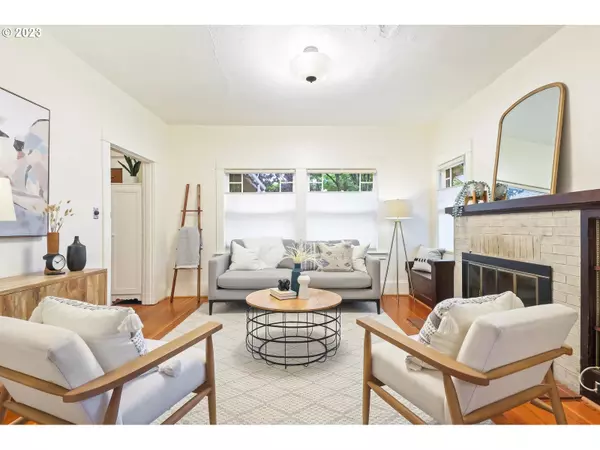Bought with Hearth Realty Group
$810,000
$819,000
1.1%For more information regarding the value of a property, please contact us for a free consultation.
4 Beds
3 Baths
3,123 SqFt
SOLD DATE : 12/01/2023
Key Details
Sold Price $810,000
Property Type Single Family Home
Sub Type Single Family Residence
Listing Status Sold
Purchase Type For Sale
Square Footage 3,123 sqft
Price per Sqft $259
Subdivision Alberta Arts
MLS Listing ID 23323670
Sold Date 12/01/23
Style Bungalow, Craftsman
Bedrooms 4
Full Baths 3
HOA Y/N No
Year Built 1913
Annual Tax Amount $4,825
Tax Year 2022
Lot Size 6,098 Sqft
Property Description
OPEN HOUSE 10/21 1-3 PM. Don't miss this 4-bedroom Craftsman with a newer detached ADU and oversized garage. Steps from Alberta, this home integrates artisan flair with modern updates. 3 bedrooms and a bath up. 1 bedroom and bath on the main. Thoughtfully updated kitchen and baths. Large full unfinished basement with high ceiling & egress window ideal for adding additional square footage. Special touches include custom woodwork, built-ins, and a secret passageway. You'll find period charm throughout including French paned windows, a fireplace, pocket doors, a window seat & a main floor sun porch. Built in 2019, the fully permitted ADU provides great income that could offset one's mortgage. With its proximity to Alberta and its myriad of restaurants, cafes, and shops this property is in the perfect location for an income-generating ADU. Great yard with raised beds, patio with fire pit. 220 receptacle for EV charging and a newer 200 amp electric panel. Generous off-street parking.
Location
State OR
County Multnomah
Area _142
Zoning RM2
Rooms
Basement Exterior Entry, Full Basement, Unfinished
Interior
Interior Features Auxiliary Dwelling Unit, Garage Door Opener, High Ceilings, Laundry, Reclaimed Material, Separate Living Quarters Apartment Aux Living Unit, Tile Floor, Washer Dryer, Wood Floors
Heating Forced Air, Mini Split
Cooling Other
Fireplaces Number 1
Fireplaces Type Wood Burning
Appliance Free Standing Range, Free Standing Refrigerator, Gas Appliances
Exterior
Exterior Feature Auxiliary Dwelling Unit, Covered Patio, Fenced, Fire Pit, Porch, Poultry Coop, Raised Beds, Workshop, Yard
Parking Features Detached, Oversized
Garage Spaces 1.0
View Y/N false
Roof Type Composition
Garage Yes
Building
Lot Description Level
Story 3
Foundation Concrete Perimeter
Sewer Public Sewer
Water Public Water
Level or Stories 3
New Construction No
Schools
Elementary Schools Martinl King Jr
Middle Schools Harriet Tubman
High Schools Grant
Others
Senior Community No
Acceptable Financing CallListingAgent, Cash, Conventional
Listing Terms CallListingAgent, Cash, Conventional
Read Less Info
Want to know what your home might be worth? Contact us for a FREE valuation!

Our team is ready to help you sell your home for the highest possible price ASAP







