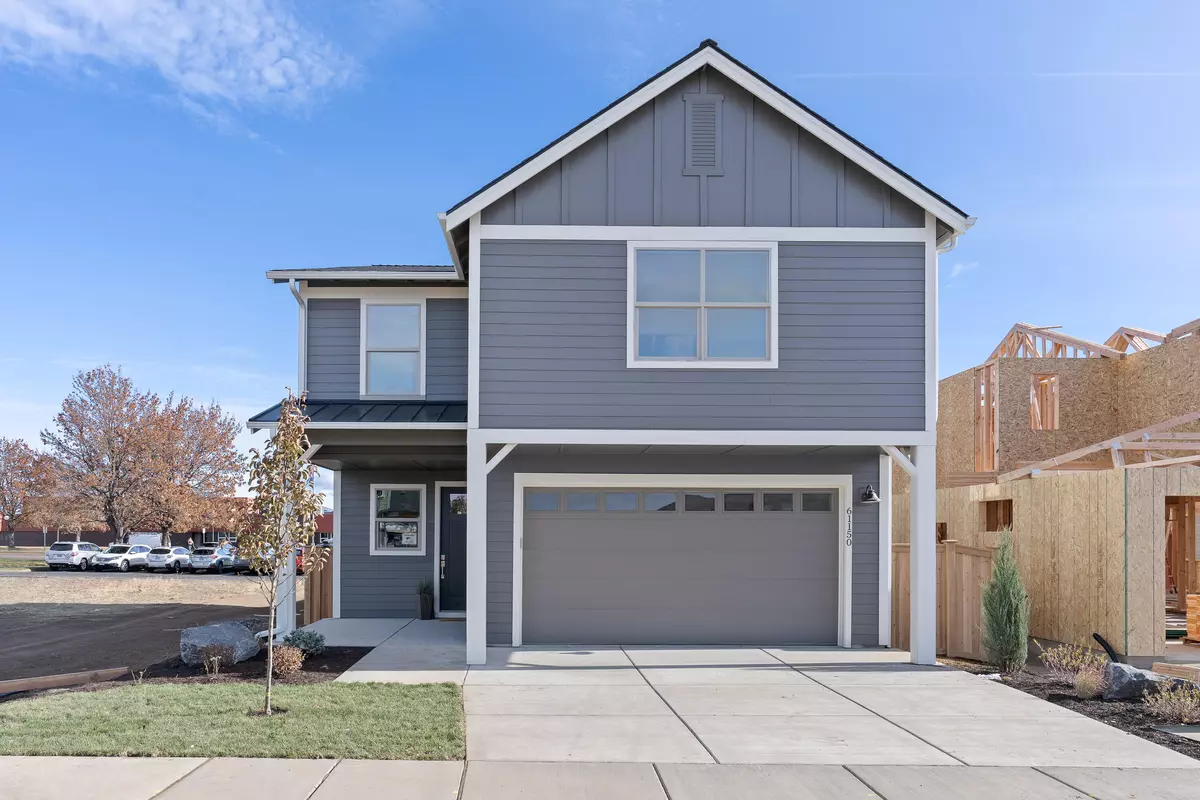$759,900
$759,900
For more information regarding the value of a property, please contact us for a free consultation.
4 Beds
3 Baths
2,633 SqFt
SOLD DATE : 12/08/2023
Key Details
Sold Price $759,900
Property Type Single Family Home
Sub Type Single Family Residence
Listing Status Sold
Purchase Type For Sale
Square Footage 2,633 sqft
Price per Sqft $288
Subdivision Countryside Phase 3
MLS Listing ID 220171664
Sold Date 12/08/23
Style Other
Bedrooms 4
Full Baths 2
Half Baths 1
Year Built 2023
Annual Tax Amount $1,195
Lot Size 4,356 Sqft
Acres 0.1
Lot Dimensions 0.1
Property Description
This beautiful newly constructed home in Bend's Countryside neighborhood has it all! Its 2633 square feet of open living space provide plenty of room with a great room featuring a gas fireplace for cozy nights. Entertain in the gourmet kitchen, with solid surface countertops, stainless steel appliances, and large pantry. Upstairs, the primary ensuite offers dual vanities, tile shower and large walk in closet. This home also has three additional bedrooms, an upstairs full bath, and bonus room. Countryside is a great location, with schools, the 37 acre-Alpenglow Park, as well as shopping and dining near by. This home is in the perfect location with all of the amenities you can hope for.
Location
State OR
County Deschutes
Community Countryside Phase 3
Rooms
Basement None
Interior
Interior Features Enclosed Toilet(s), Kitchen Island, Linen Closet, Open Floorplan, Pantry, Shower/Tub Combo, Solid Surface Counters, Tile Shower, Walk-In Closet(s)
Heating Forced Air, Natural Gas
Cooling Other
Fireplaces Type Gas, Great Room
Fireplace Yes
Window Features Vinyl Frames
Exterior
Exterior Feature Patio
Garage Attached, Driveway, Garage Door Opener
Garage Spaces 2.0
Community Features Short Term Rentals Not Allowed
Roof Type Composition,Metal
Parking Type Attached, Driveway, Garage Door Opener
Total Parking Spaces 2
Garage Yes
Building
Lot Description Fenced, Landscaped, Level, Sprinkler Timer(s), Sprinklers In Front, Sprinklers In Rear
Entry Level Two
Foundation Stemwall
Builder Name Stone Bridge Homes NW, LLC
Water Public
Architectural Style Other
Structure Type Frame
New Construction Yes
Schools
High Schools Caldera High
Others
Senior Community No
Tax ID 285987
Security Features Carbon Monoxide Detector(s),Smoke Detector(s)
Acceptable Financing Cash, Conventional
Listing Terms Cash, Conventional
Special Listing Condition Standard
Read Less Info
Want to know what your home might be worth? Contact us for a FREE valuation!

Our team is ready to help you sell your home for the highest possible price ASAP








