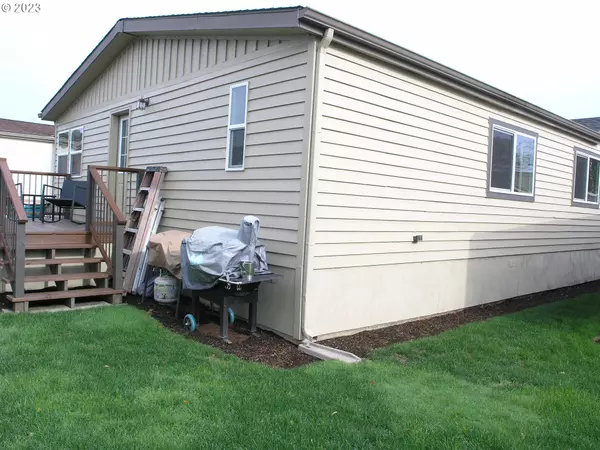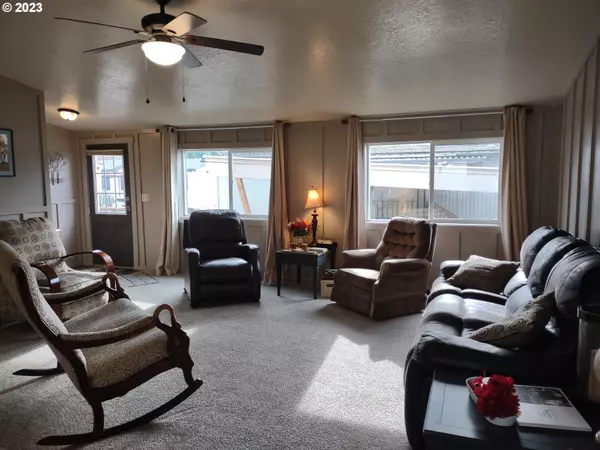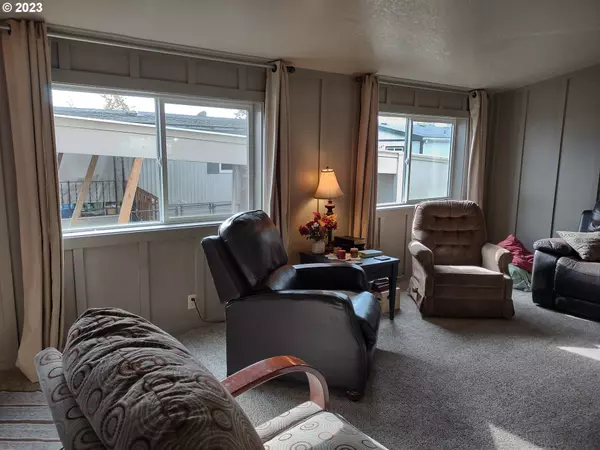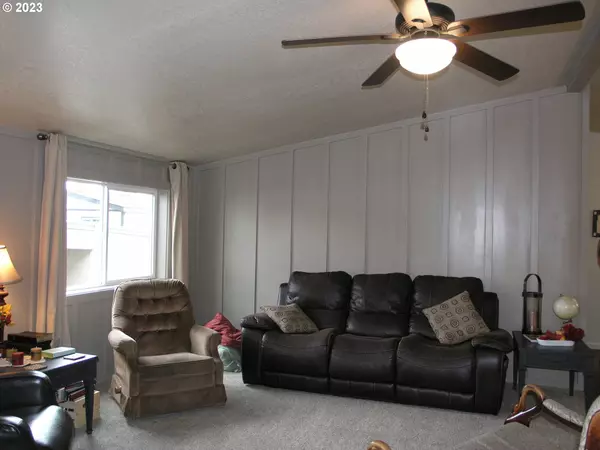Bought with Berkshire Hathaway HomeServices NW Real Estate
$129,900
$134,900
3.7%For more information regarding the value of a property, please contact us for a free consultation.
3 Beds
2 Baths
1,512 SqFt
SOLD DATE : 12/14/2023
Key Details
Sold Price $129,900
Property Type Manufactured Home
Sub Type Manufactured Homein Park
Listing Status Sold
Purchase Type For Sale
Square Footage 1,512 sqft
Price per Sqft $85
Subdivision Cc Battle Ground Mhc
MLS Listing ID 23445304
Sold Date 12/14/23
Style Stories1, Double Wide Manufactured
Bedrooms 3
Full Baths 2
HOA Y/N No
Year Built 1990
Annual Tax Amount $137
Tax Year 2023
Property Description
Beautifully remodeled 3BR/2BA home w/Den-Office room. Spacious kitchen & nook w/upgraded cabinets & granite countertops. All appliances, W&D & freezer included. LED lights, Laminate, carpet & tile flooring. Spacious Master Suite w/walk-in closet & shower. 2nd full bath w/tub-shower. Newer roof & windows installed in 2016. Collective Communities hosts monthly events at the club house w/new outdoor site offering Bocci Ball Court, fire pit, covered pavilion, Pickle Ball Court & community garden. Enjoy downtown Battle Ground offering eateries, shopping & parks.
Location
State WA
County Clark
Area _61
Rooms
Basement Crawl Space, None
Interior
Interior Features Ceiling Fan, Granite, Laminate Flooring, Laundry, Tile Floor, Vaulted Ceiling, Wallto Wall Carpet, Washer Dryer
Heating Forced Air
Cooling None
Appliance Builtin Refrigerator, Dishwasher, Disposal, Free Standing Range, Free Standing Refrigerator, Microwave, Pantry, Plumbed For Ice Maker, Stainless Steel Appliance
Exterior
Exterior Feature Deck, Fenced, Porch, Public Road, Tool Shed, Yard
Garage Carport
View Y/N false
Roof Type Composition
Parking Type Carport, Driveway
Garage Yes
Building
Lot Description Leased Land, Level
Story 1
Foundation Block, Skirting
Sewer Public Sewer
Water Public Water
Level or Stories 1
New Construction No
Schools
Elementary Schools Captain Strong
Middle Schools Chief Umtuch
High Schools Battle Ground
Others
HOA Name 55+ Community. Buyers must be park approved. Apply online at:https://apply.link/3BoxLD5
Senior Community Yes
Acceptable Financing Cash, Conventional
Listing Terms Cash, Conventional
Read Less Info
Want to know what your home might be worth? Contact us for a FREE valuation!

Our team is ready to help you sell your home for the highest possible price ASAP








