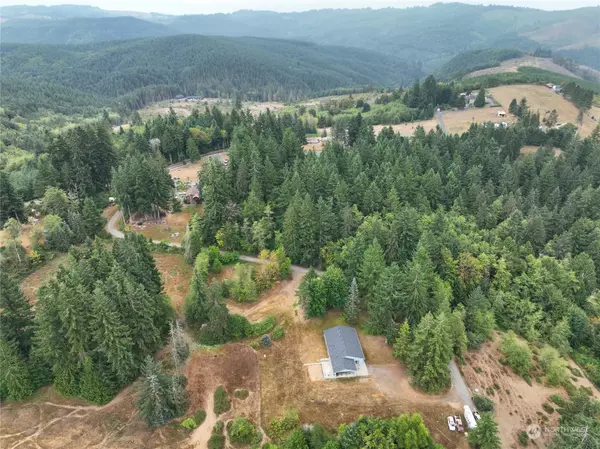Bought with Windermere Northwest Living
$567,500
$567,500
For more information regarding the value of a property, please contact us for a free consultation.
4 Beds
1.75 Baths
2,446 SqFt
SOLD DATE : 12/15/2023
Key Details
Sold Price $567,500
Property Type Single Family Home
Sub Type Residential
Listing Status Sold
Purchase Type For Sale
Square Footage 2,446 sqft
Price per Sqft $232
Subdivision Ostrander
MLS Listing ID 2156394
Sold Date 12/15/23
Style 10 - 1 Story
Bedrooms 4
Full Baths 1
Year Built 1973
Annual Tax Amount $4,760
Lot Size 5.000 Acres
Lot Dimensions 336x659x337x659
Property Description
Pristine one level home in a magical country setting on 5 private acres! Beautifully updated home boasting 2,446 SF, 4 bdrms w/new carpeting, 2 remodeled bthrms, spacious entry & large frml living rm w/luxury vinyl flooring, open floor plan, family rm w/wood stove, dining rm w/slider to patio, updated kitchen w/butcher block countertops, eating bar and SS appls, lg utility rm next to kitchen, huge recreation rm w/slider to yard and a wall of storage cabinets, new interior paint & light fixtures, ductless heat pump, new 30 year architectural roof & 2 car Attached carport. The tranquil grounds offer an 1,800 SF shop/garage, small barn w/wind shelter, pastures, fir, Maple & cedar trees, flower gardens & new well house. A Must See Home!
Location
State WA
County Cowlitz
Area 415 - Ostrander
Rooms
Basement None
Main Level Bedrooms 4
Interior
Interior Features Wall to Wall Carpet, Double Pane/Storm Window, Dining Room, Water Heater
Flooring Vinyl Plank, Carpet
Fireplace false
Appliance Dishwasher, Dryer, Refrigerator, Stove/Range, Washer
Exterior
Exterior Feature Wood Products
Garage Spaces 7.0
Amenities Available Barn, Outbuildings, Patio, RV Parking, Shop
Waterfront No
View Y/N Yes
View Territorial
Roof Type Composition
Parking Type RV Parking, Attached Carport, Driveway, Detached Garage, Off Street
Garage Yes
Building
Lot Description Dead End Street, Paved
Story One
Sewer Septic Tank
Water Shared Well
Architectural Style Traditional
New Construction No
Schools
Elementary Schools Barnes Elem
Middle Schools Huntington Jnr High
High Schools Kelso High
School District Kelso
Others
Senior Community No
Acceptable Financing Cash Out, Conventional, VA Loan
Listing Terms Cash Out, Conventional, VA Loan
Read Less Info
Want to know what your home might be worth? Contact us for a FREE valuation!

Our team is ready to help you sell your home for the highest possible price ASAP

"Three Trees" icon indicates a listing provided courtesy of NWMLS.







