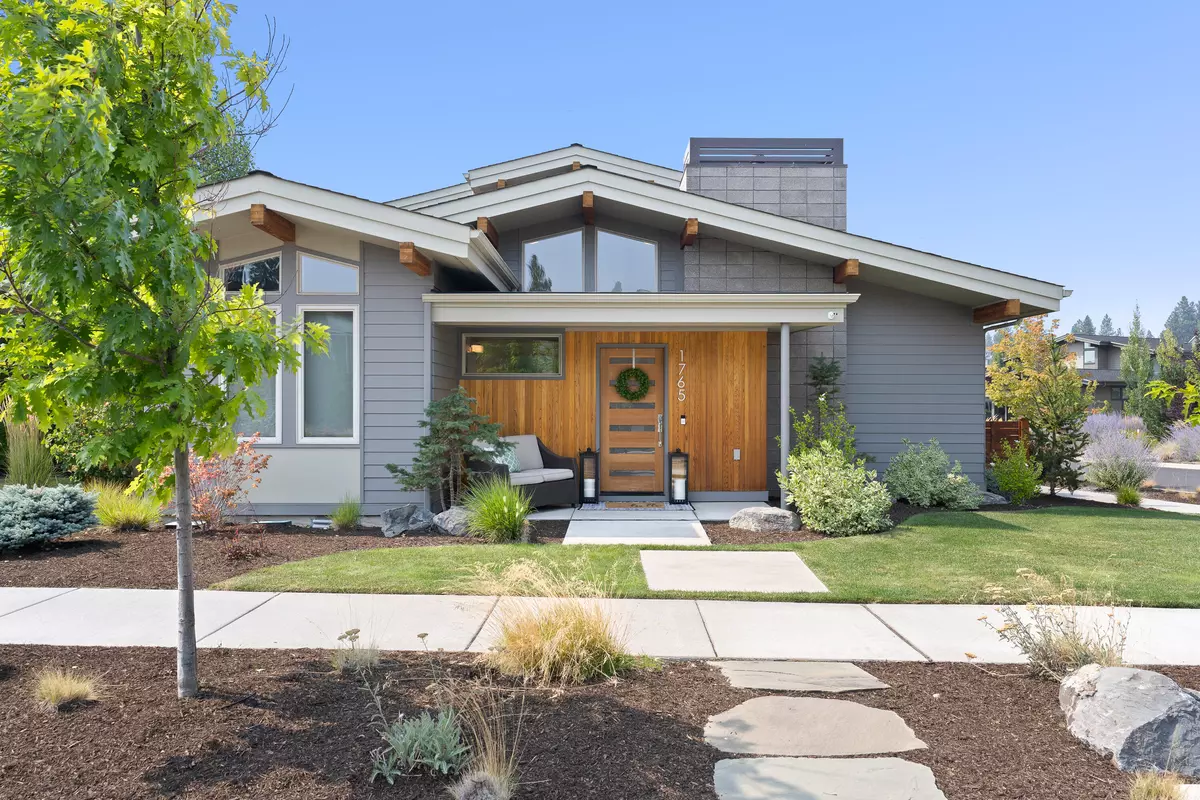$1,480,000
$1,499,900
1.3%For more information regarding the value of a property, please contact us for a free consultation.
3 Beds
3 Baths
2,243 SqFt
SOLD DATE : 12/15/2023
Key Details
Sold Price $1,480,000
Property Type Single Family Home
Sub Type Single Family Residence
Listing Status Sold
Purchase Type For Sale
Square Footage 2,243 sqft
Price per Sqft $659
Subdivision Northwest Crossing
MLS Listing ID 220170602
Sold Date 12/15/23
Style Contemporary
Bedrooms 3
Full Baths 2
Half Baths 1
Year Built 2016
Annual Tax Amount $7,978
Lot Size 6,098 Sqft
Acres 0.14
Lot Dimensions 0.14
Property Description
This gorgeous, light-filled contemporary home located in NorthWest Crossing will be sure to take your breath away. Step inside and you'll immediately be impressed by the
spacious great room, featuring a welcoming gas fireplace and floor-to-ceiling windows. The chef's kitchen is remarkable, offering tons of storage, expansive prep space,
and stainless steel appliances including the refrigerator. The main level of this stylish home also includes a wonderful master suite with en-suite bath. Upstairs you'll find
two bedrooms, a full bathroom, and a versatile loft space, perfect for a cozy library nook or extra storage. The thoughtful design of this home continues with countless
spots throughout the home for additional storage. Patios and a fenced and landscaped yard provide an ideal outdoor oasis for relaxation and entertaining. Plus, it's just
one block away from Discovery Park, and a short stroll to all the amenities that the heart of NWX has to offer.
Location
State OR
County Deschutes
Community Northwest Crossing
Rooms
Basement None
Interior
Interior Features Built-in Features, Ceiling Fan(s), Kitchen Island, Linen Closet, Open Floorplan, Pantry, Primary Downstairs, Shower/Tub Combo, Solid Surface Counters, Spa/Hot Tub, Tile Shower, Vaulted Ceiling(s), Walk-In Closet(s)
Heating Forced Air, Natural Gas
Cooling Central Air, ENERGY STAR Qualified Equipment
Fireplaces Type Gas, Great Room
Fireplace Yes
Window Features ENERGY STAR Qualified Windows,Vinyl Frames
Exterior
Exterior Feature Patio, Spa/Hot Tub
Garage Alley Access, Attached, Garage Door Opener
Garage Spaces 2.0
Community Features Access to Public Lands, Park, Short Term Rentals Not Allowed, Trail(s)
Roof Type Composition
Parking Type Alley Access, Attached, Garage Door Opener
Total Parking Spaces 2
Garage Yes
Building
Lot Description Corner Lot, Drip System, Fenced, Landscaped, Level, Sprinkler Timer(s), Sprinklers In Front, Sprinklers In Rear
Entry Level Two
Foundation Stemwall
Water Public
Architectural Style Contemporary
Structure Type Frame
New Construction No
Schools
High Schools Summit High
Others
Senior Community No
Tax ID 273725
Security Features Carbon Monoxide Detector(s),Smoke Detector(s)
Acceptable Financing Cash, Conventional
Listing Terms Cash, Conventional
Special Listing Condition Standard
Read Less Info
Want to know what your home might be worth? Contact us for a FREE valuation!

Our team is ready to help you sell your home for the highest possible price ASAP








